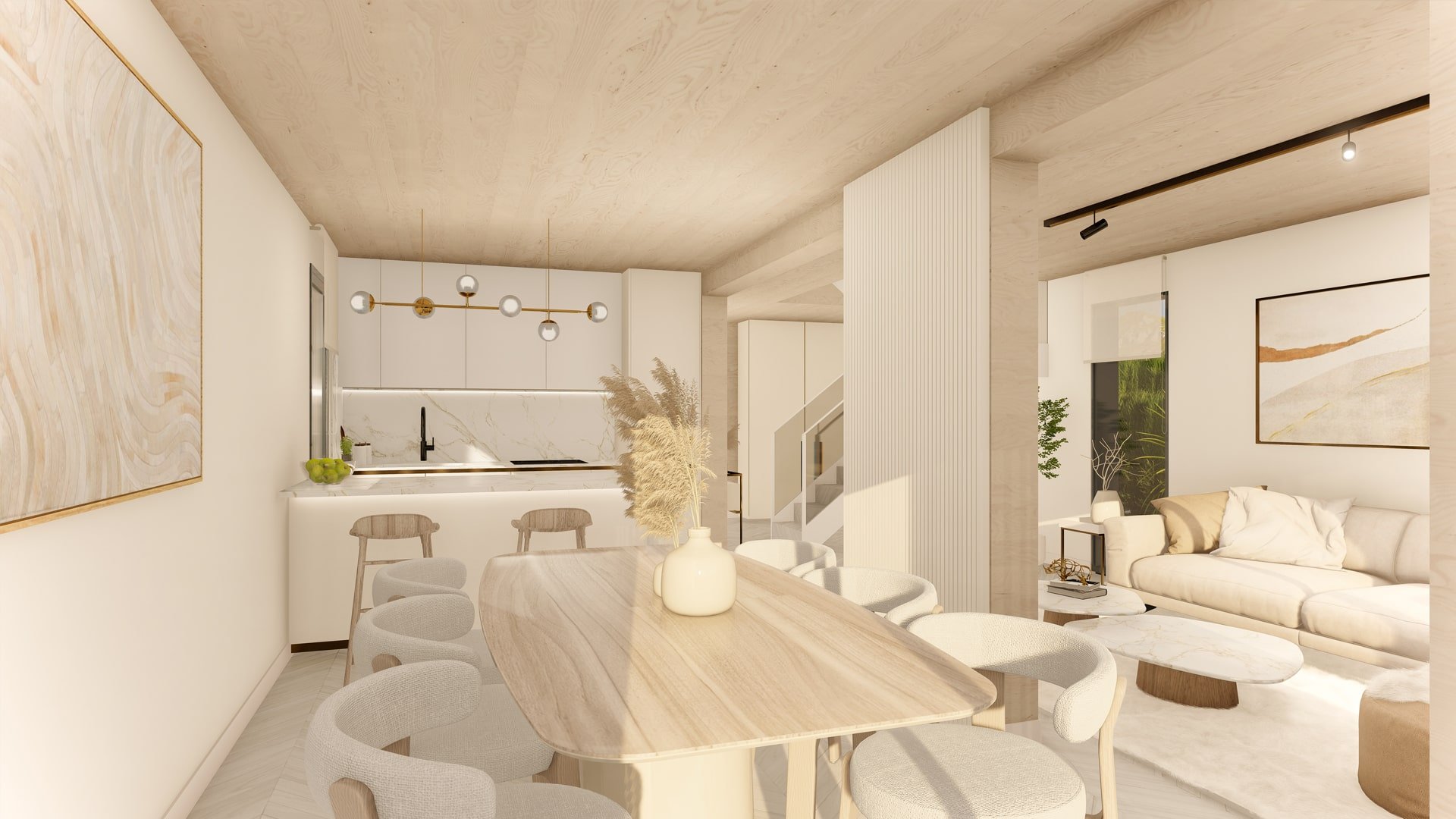Alcazaba
Modular Home
The Alcazaba House combines contemporary design with natural surroundings, offering a modern retreat in the Golf Park residential complex. Its minimalist architecture features clean lines and large windows, seamlessly blending with the lush landscape of olive groves, palm trees, and citrus plants. The private terrace, complete with a seating area and swimming pool, offers stunning views of the Sierra Nevada mountains and nearby golf course.
Inside, the Alcazaba House features open-plan living that maximizes space and light. The ground floor includes a spacious living room, a modern kitchen with an island, and a dining area, all designed to merge indoor and outdoor living. In addition, you'll find a utility room and an optional study - ideal for remote work or additional storage. The upper floor houses three bedrooms. The upper floor houses three bedrooms, including a master suite with a private dressing area and en-suite bathroom, offering comfort and panoramic views.
The master bedroom is a haven of privacy and relaxation, featuring a cozy sleeping area, a seating corner, and a walk-in wardrobe. The elegant bathroom with a bathtub enhances the sense of luxury. Designed with natural materials and minimalist style, Alcazaba offers a perfect blend of comfort, modernity, and connection to nature.
Floor Plans – Alcazaba 1.0
The Alcazaba is a spacious two-storey family villa 130 m², built from four modules, offering 3 bedrooms, generous living areas, and a functional layout designed for modern family life.
Ground Floor
First Floor
Floor Plans – Alcazaba 1.2
The Alcazaba 1.2 is a spacious two-storey family villa 165 m² built from four modules, featuring four bedrooms, generous living areas, and a functional layout tailored to meet the needs of modern family life. This version expands on the original design with an additional bedroom, offering more flexibility for larger households or home office setups.
Ground Floor
First Floor
Interested?
All offered modular homes can also be purchased separately and delivered to any location in the EU, offering a flexible solution for anyone seeking a sustainable home in their dream location.








