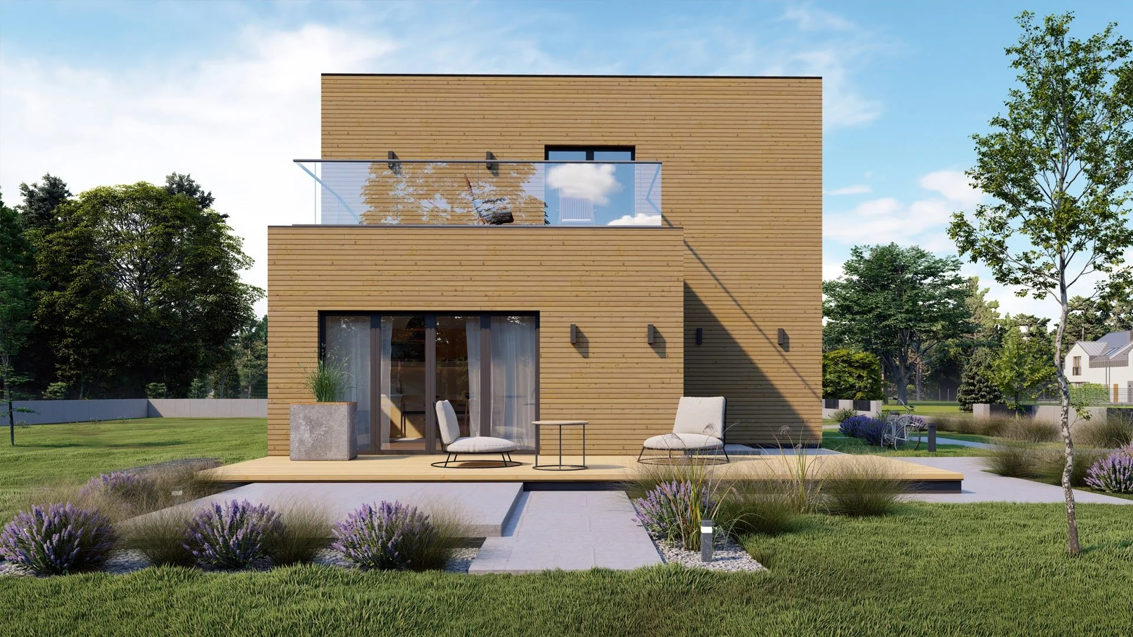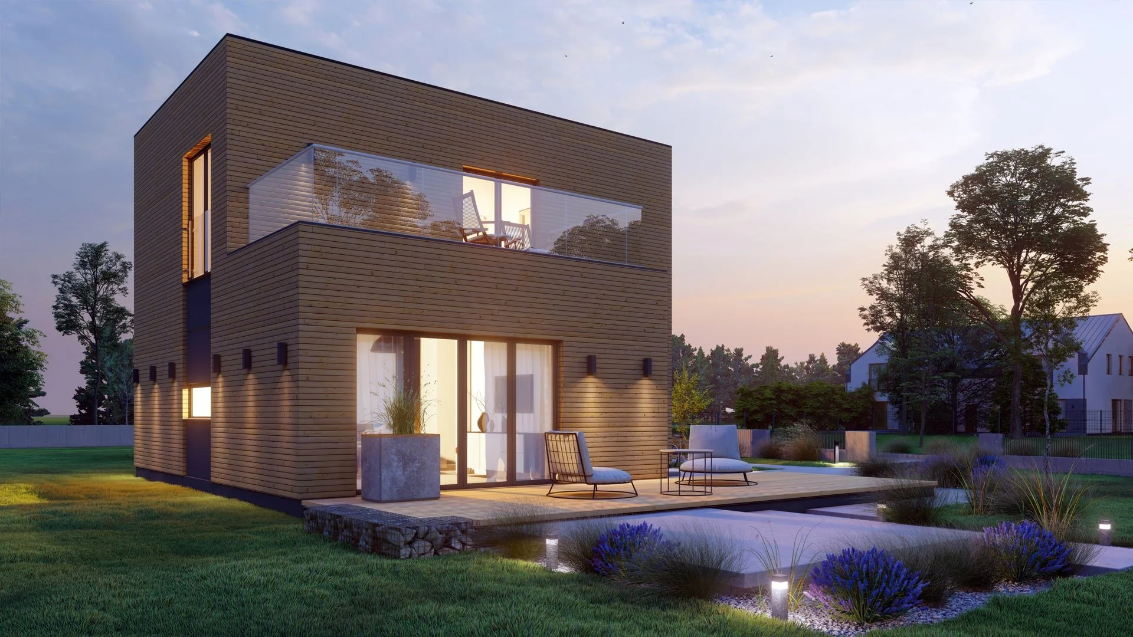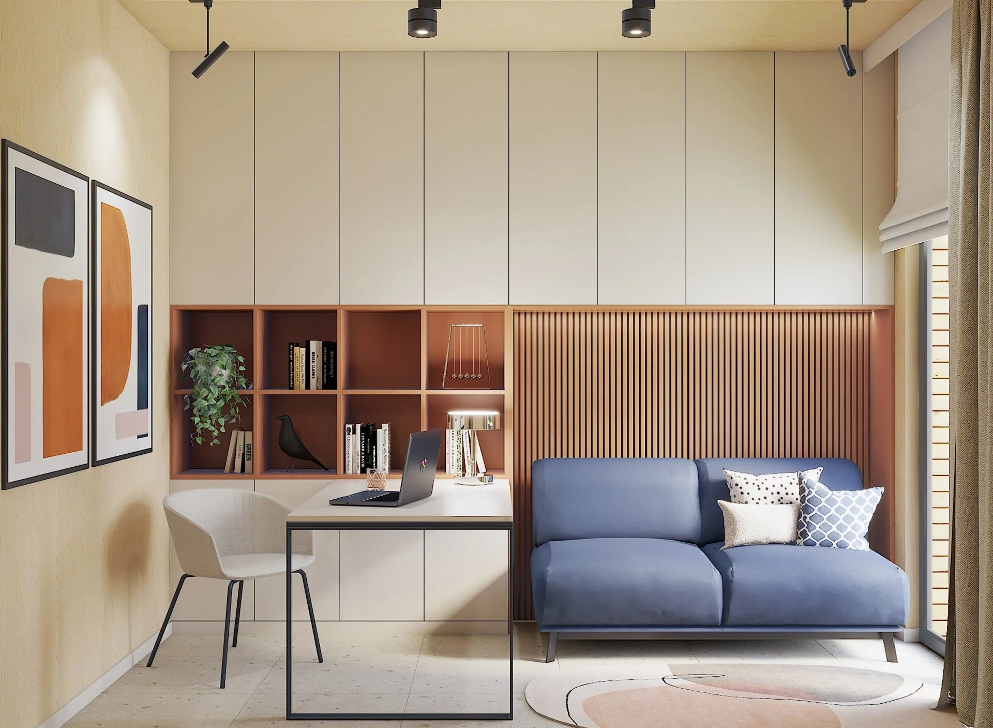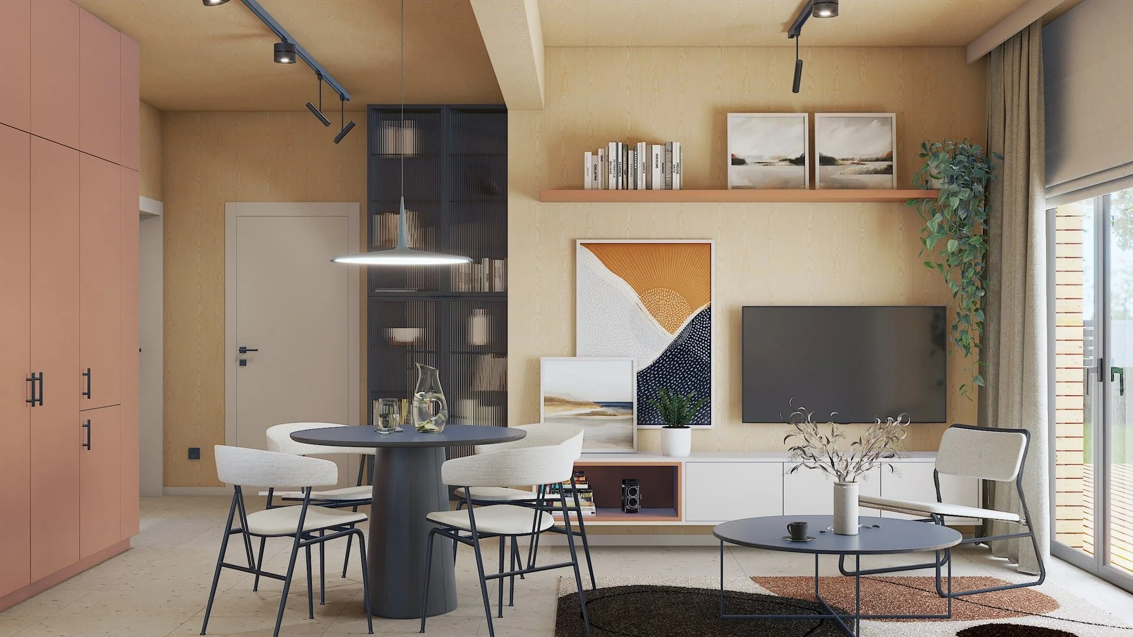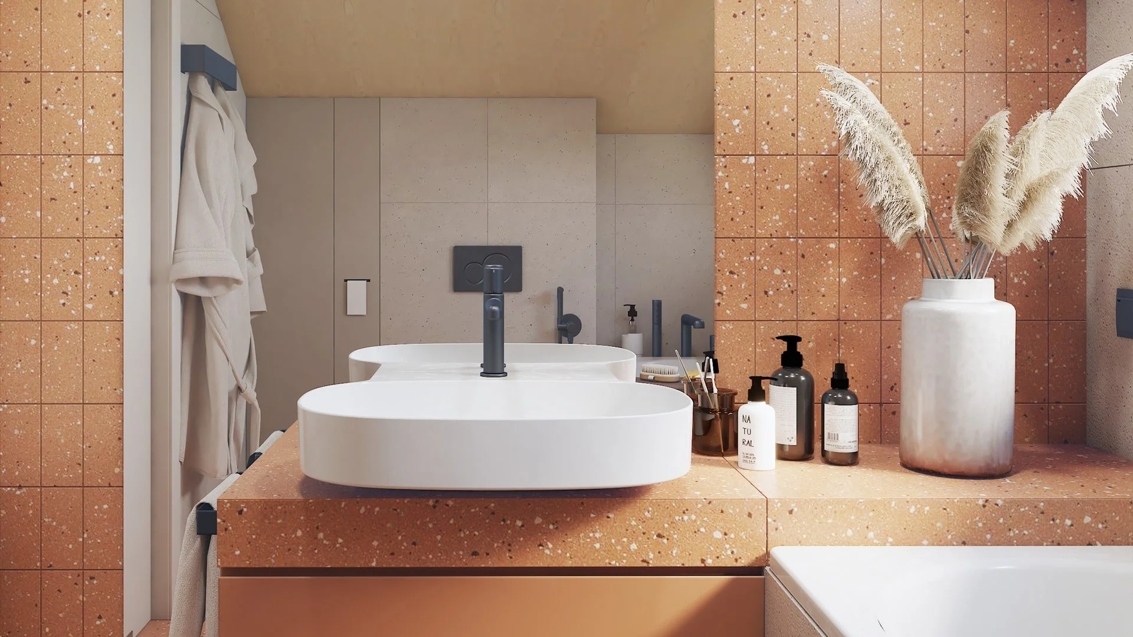Vinio
Modular Home
The Vinio is a bold, modern home designed with a minimalist silhouette and thoughtful spatial layout. Featuring a flat roof and a streamlined structure, it offers practical luxury for a 2+2 family. It balances open living with private zones, making it suitable for both everyday routines and downtime. Whether as a main residence or a modern holiday base, Vinio delivers comfort without compromise.
The Vinio is a two-storey modular home featuring a clean-lined architectural profile and generous living space. With 90 m² of usable floor area, it provides a well-balanced layout across both floors. The ground level includes a spacious kitchen, open-plan living areas, utility room, and an additional bedroom or study space, along with a bathroom.
Upstairs, the home offers a peaceful retreat with a master bedroom, second bedroom, and bathroom – all connected by a wide central corridor. Built from CLT cross-laminated timber, Vinio combines performance with style, offering excellent insulation and high-end finishes in a turnkey standard. It’s an ideal option for those looking to live sustainably in style.
Floor Plans – Vinio
Vinio offers two levels of practical living, with a ground floor focused on social spaces and an upper floor for rest and privacy. Designed for families, it features a thoughtful layout that balances flow, storage, and modern living standards.

