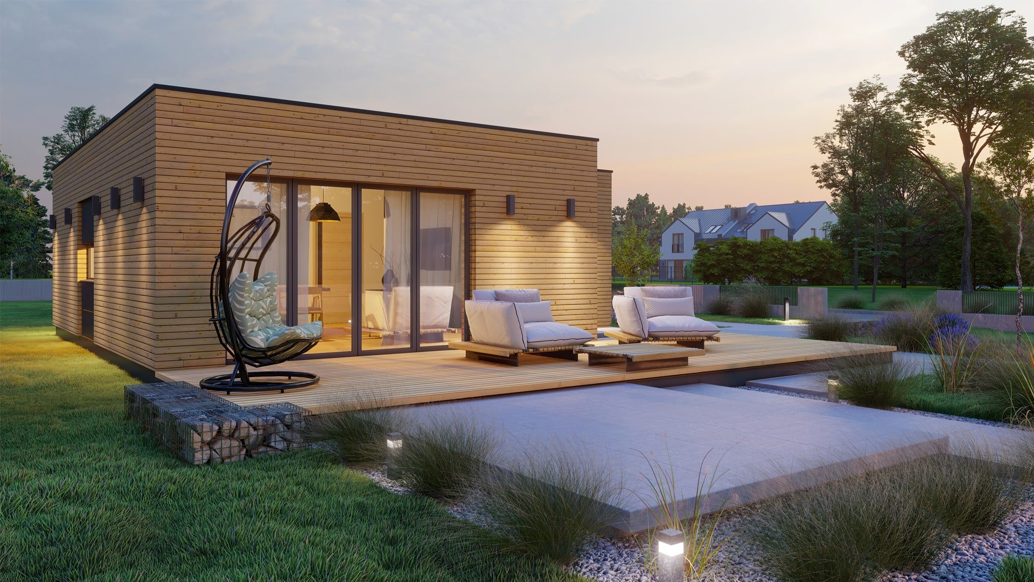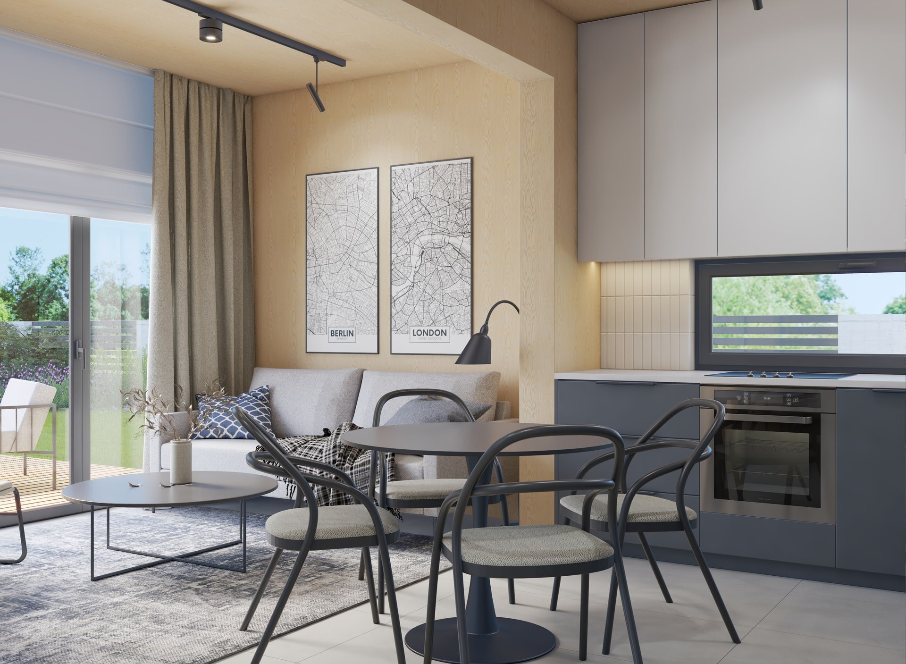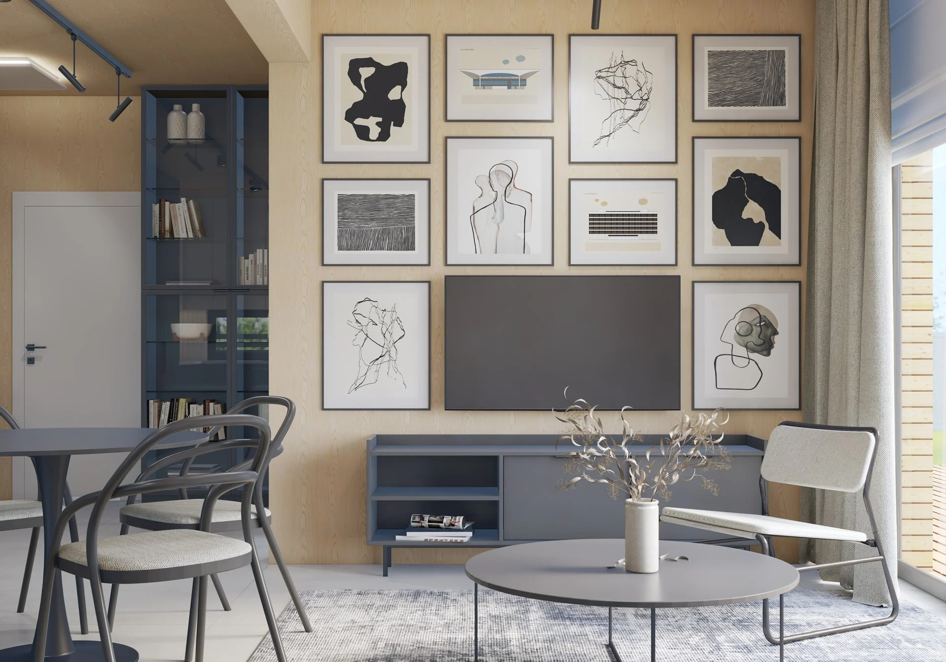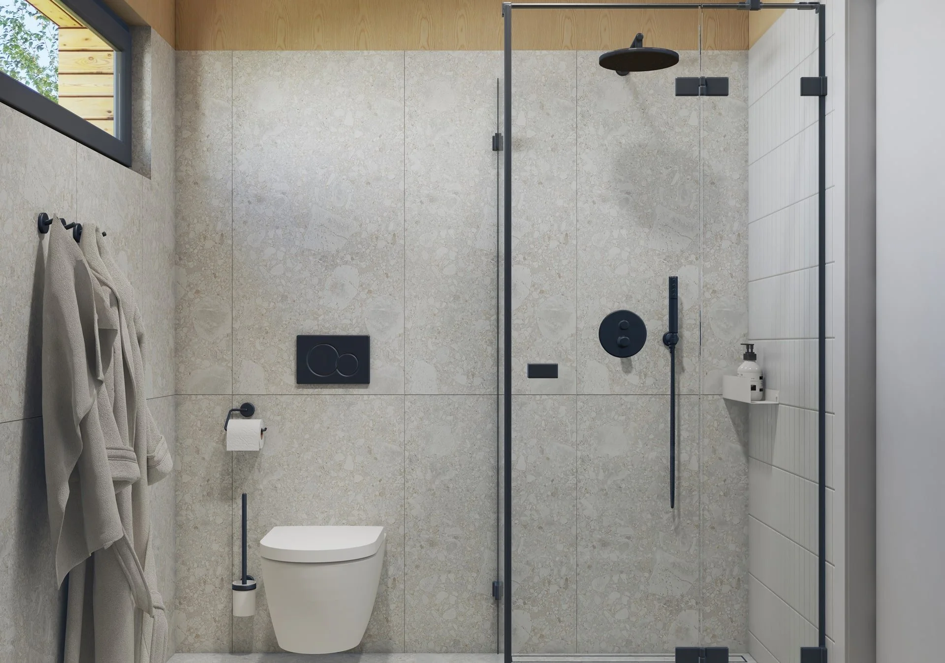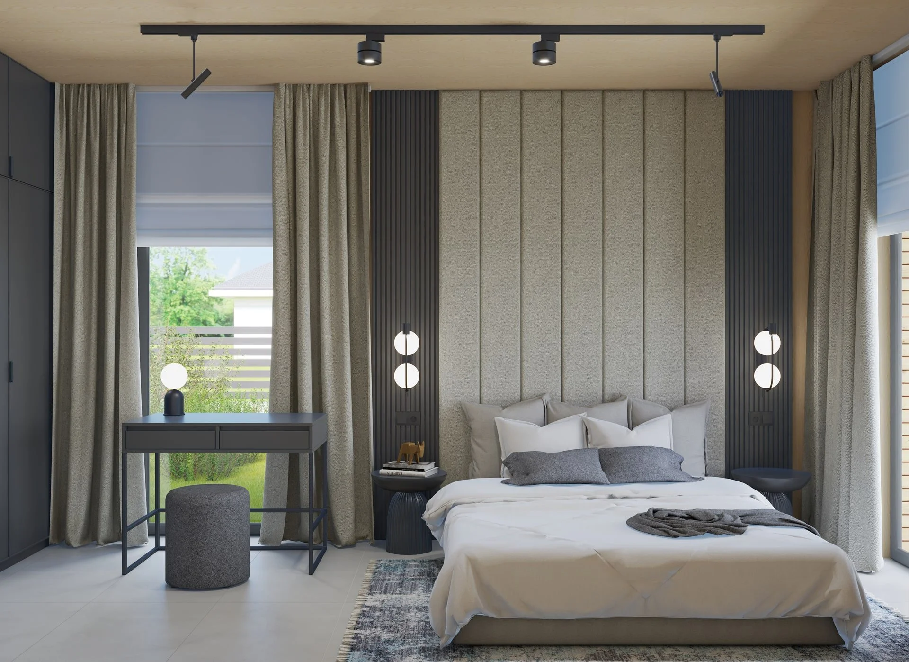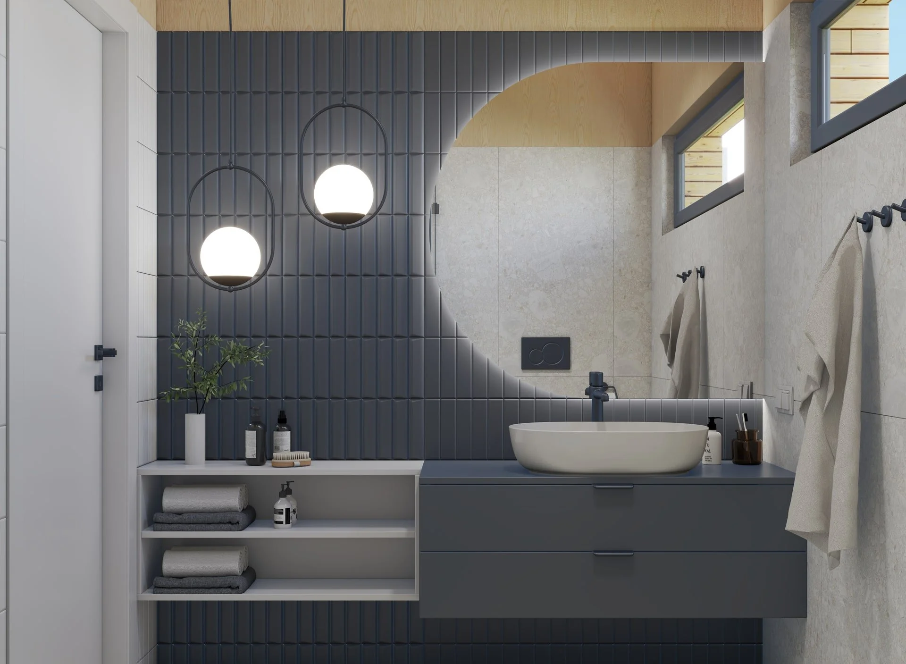Vangara
Modular Home
The Vangara is a modern, compact home designed with simplicity and comfort in mind. Tailored for two residents, it offers a cosy living solution with practical functionality. Its clean, flat-roof structure with contemporary lines fits effortlessly into both natural and urban surroundings. Whether you’re planning a permanent residence or a stylish retreat, Vangara provides a reliable and thoughtful living space.
The Vangara is a single-storey modular home built with a compact form and a flat roof featuring parapets. With a total usable area of 55 m², it is ideally suited for two people looking for a permanent, comfortable living space or a weekend getaway. The interior includes an open-plan living room and kitchen, a spacious bedroom, a full bathroom, and a separate utility room to support daily needs.
Its minimalist and modern architecture offers energy efficiency and aesthetic appeal while ensuring all essentials are within reach. Built from CLT timber and finished with high-performance materials, Vangara is available in a turnkey standard and can be configured with smart technology, underfloor heating, and custom finishes to meet the preferences of discerning buyers.
Floor Plans
The Vangara is delivered in a ready-to-live “turnkey” state, complete with a fully finished interior and façade. Its modular design enables rapid on-site assembly, providing a streamlined path to occupancy without the wait or complexity of traditional builds.

