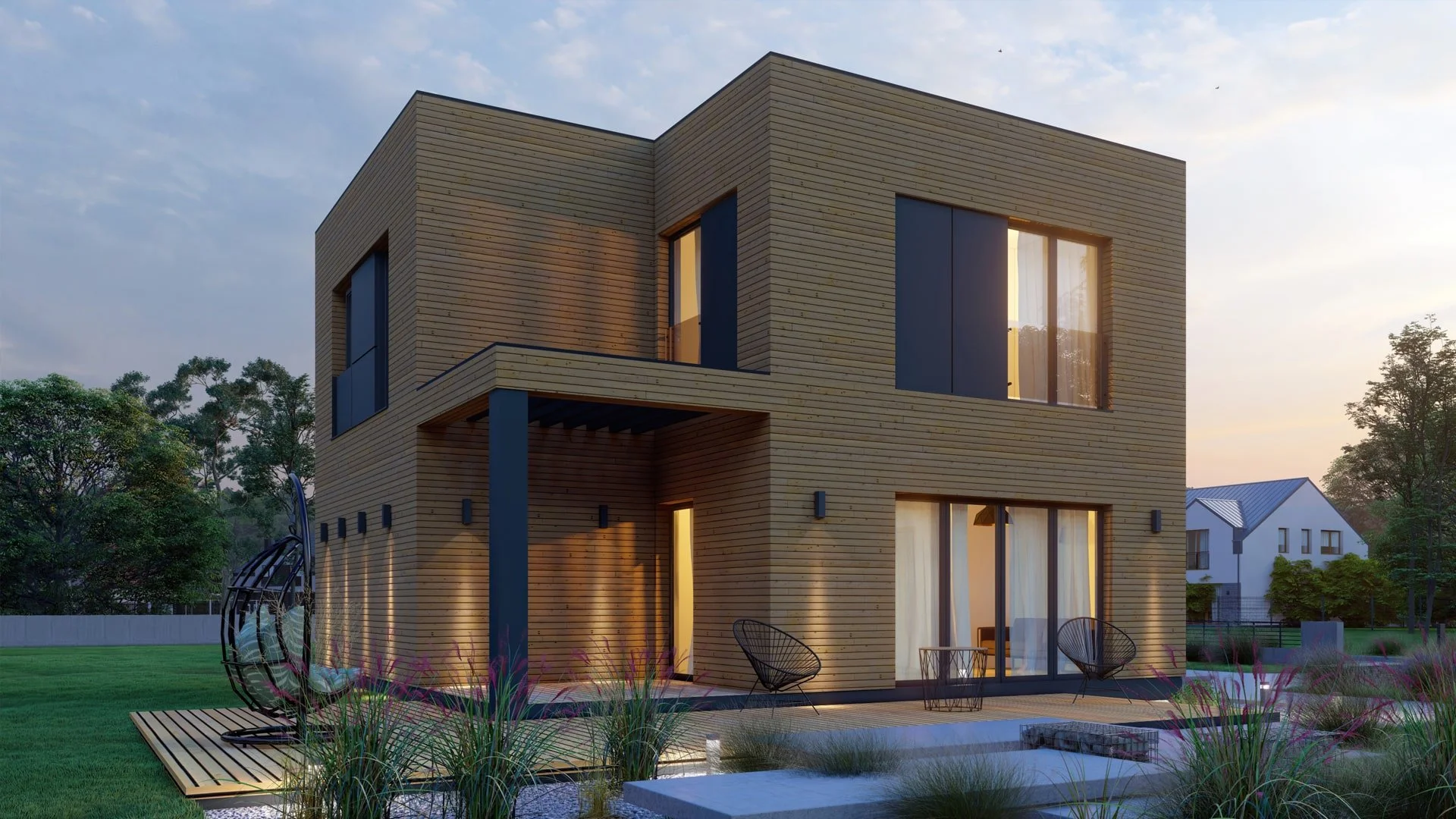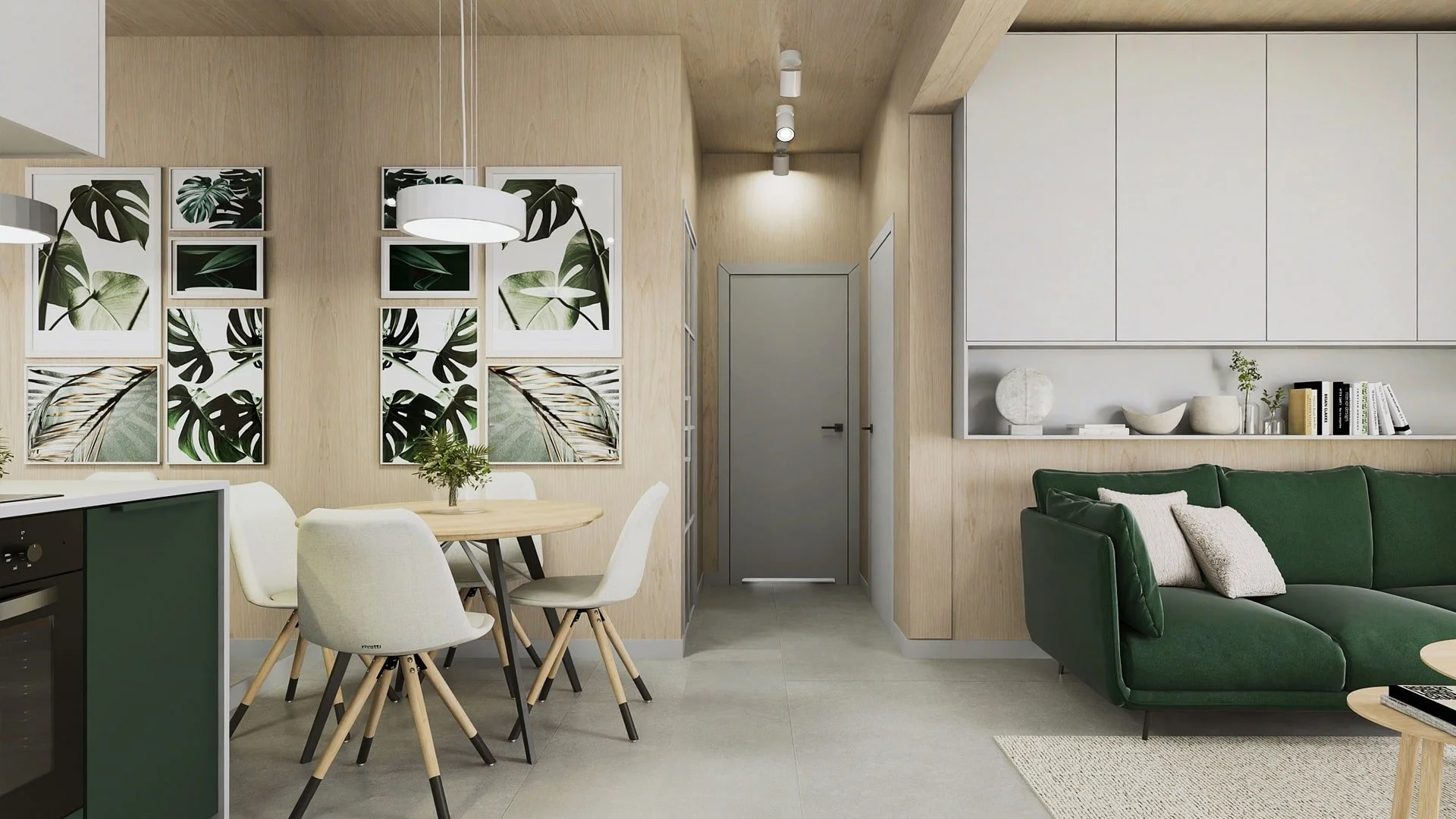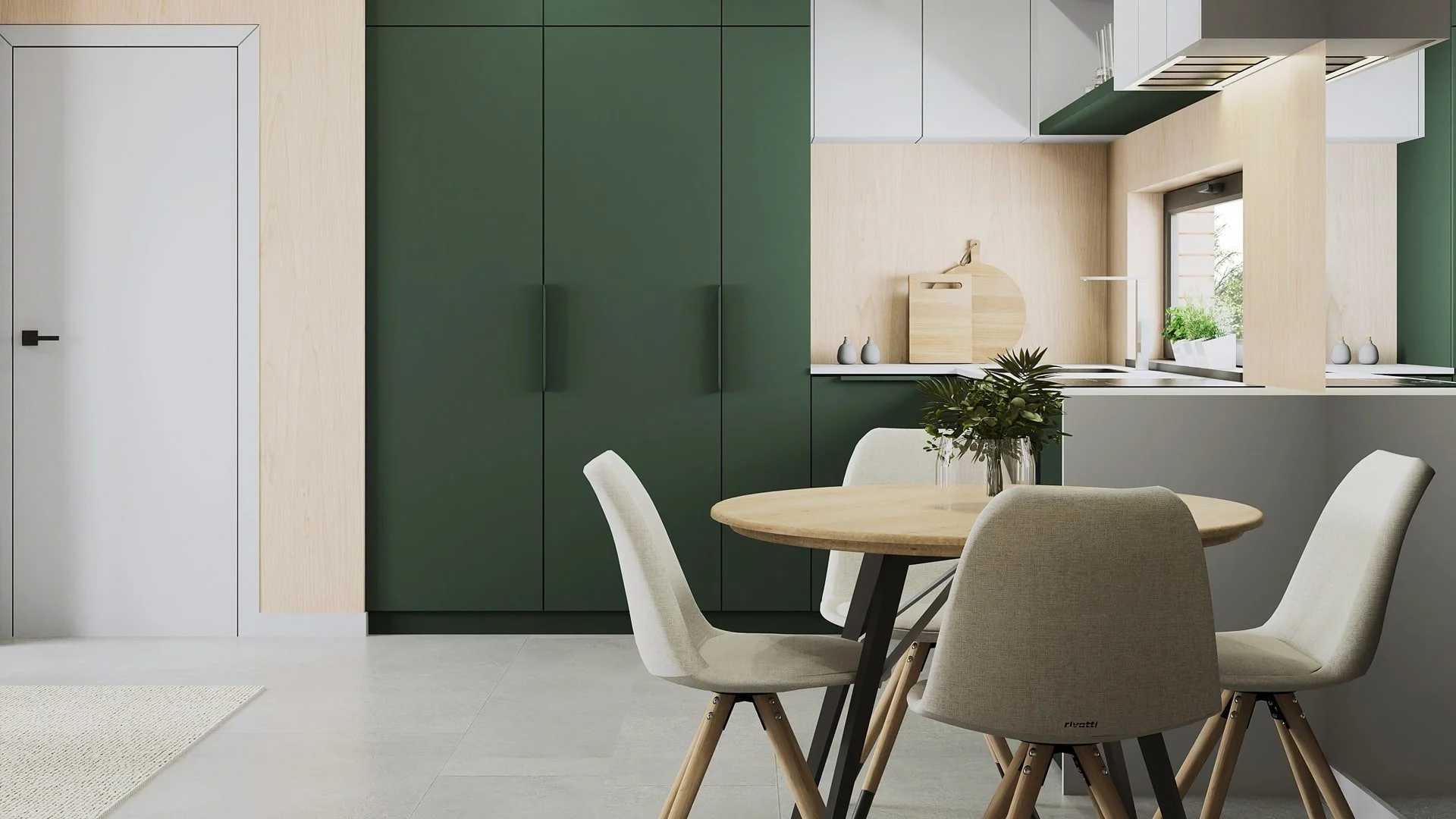Trollen
Modular Home
Trollen is a modern modular home with a minimalist silhouette and flat roof, designed for families seeking comfort, space, and ecological living. Its 104 m² of usable space is split across two floors, offering smart separation between living and private areas. Ideal for families of four, the layout promotes functional everyday living while delivering architectural simplicity and timeless character. The open plan ground floor is filled with natural light, and the upper level offers three peaceful bedrooms and a family bathroom.
The Trollen modular home offers 104 m² of usable floor space, combining clean-lined architecture with practical family living. Designed for a 2+2 household, the open layout on the ground floor connects a glazed living room, kitchen, and dining area, making it perfect for both daily routines and social gatherings.
Upstairs, three private rooms and a bathroom provide quiet retreat zones. With a flat roof and a geometric profile, Trollen blends modern aesthetics with high-performance insulation and build quality, suitable for year-round living. The home is delivered in a fully finished turnkey condition.
Floor Plans – Trollen
Trollen offers an open-plan ground floor with functional amenities, and a calm, well-structured first floor for sleeping and personal space. Its two-level design is ideal for creating clear zoning between daily life and rest. Finished to a high standard, the home is delivered in turnkey condition.





