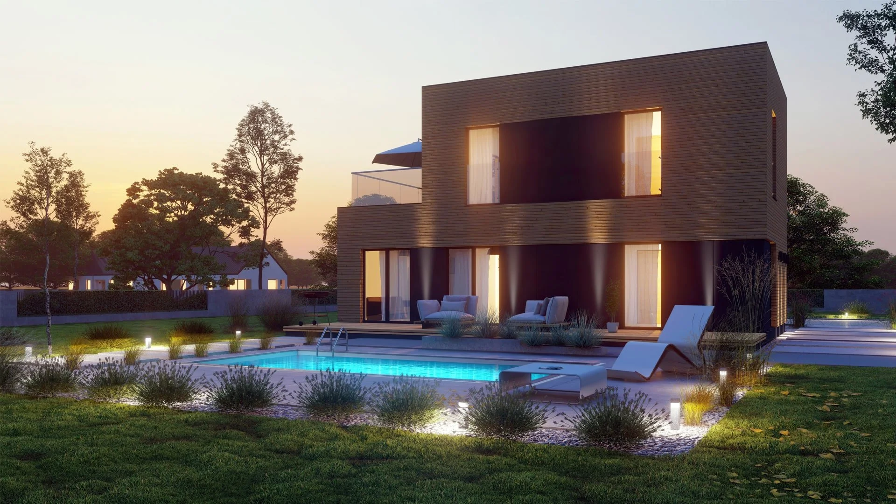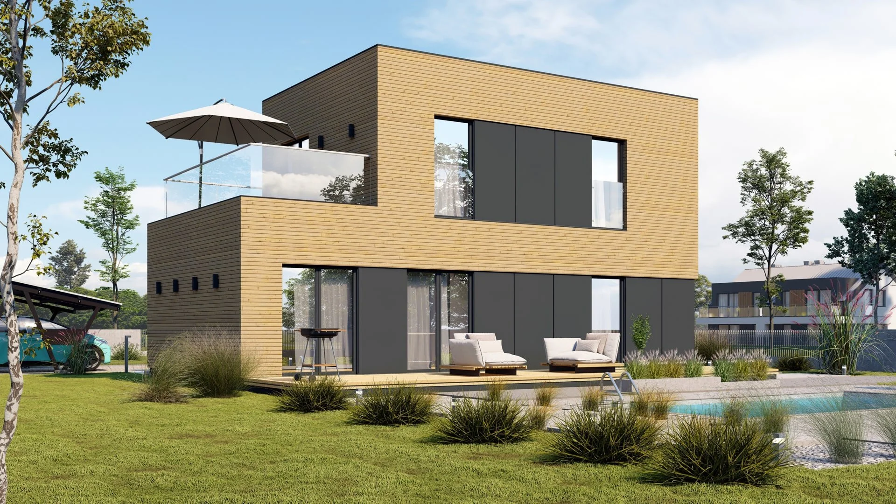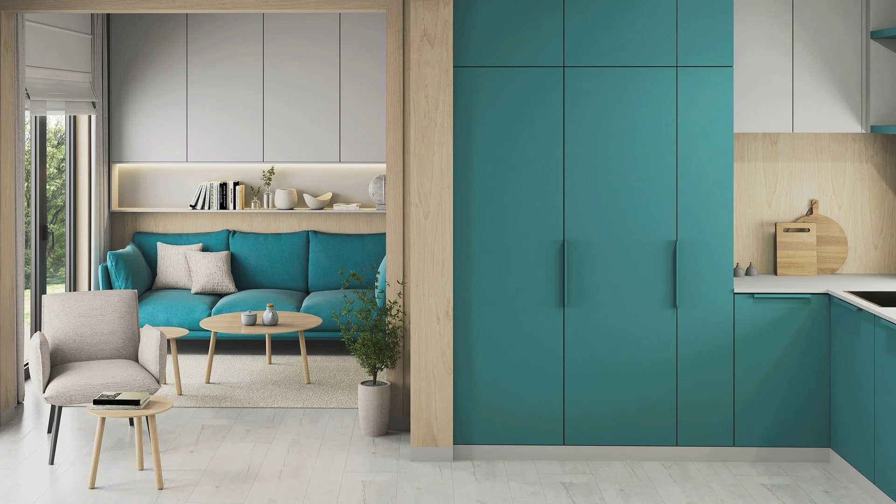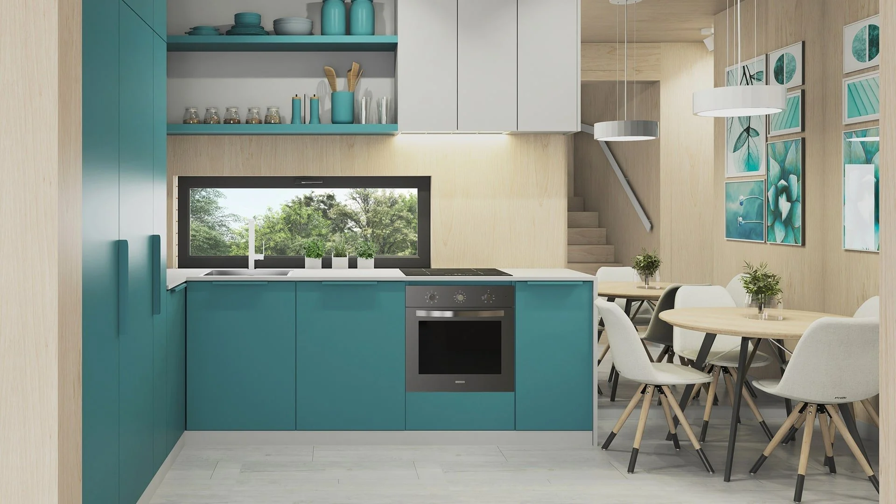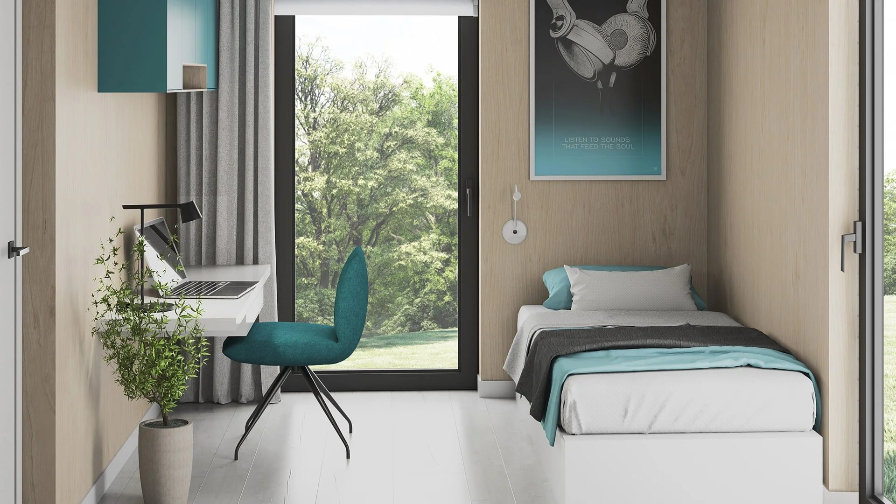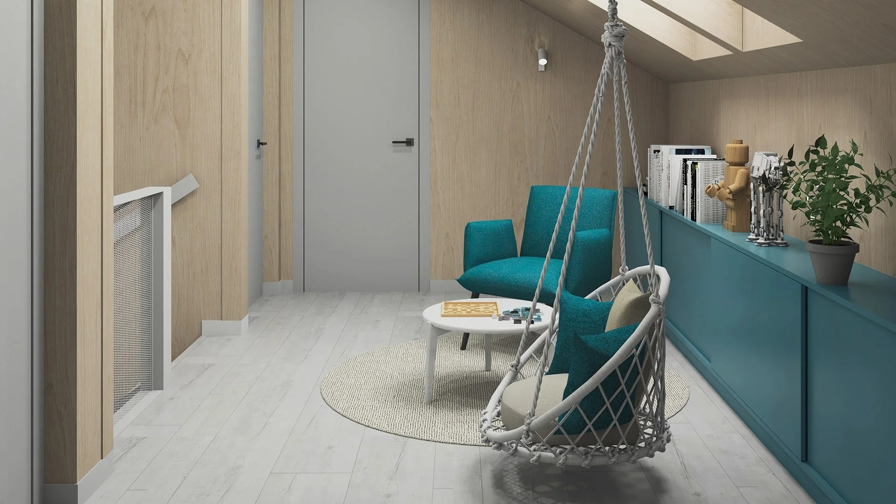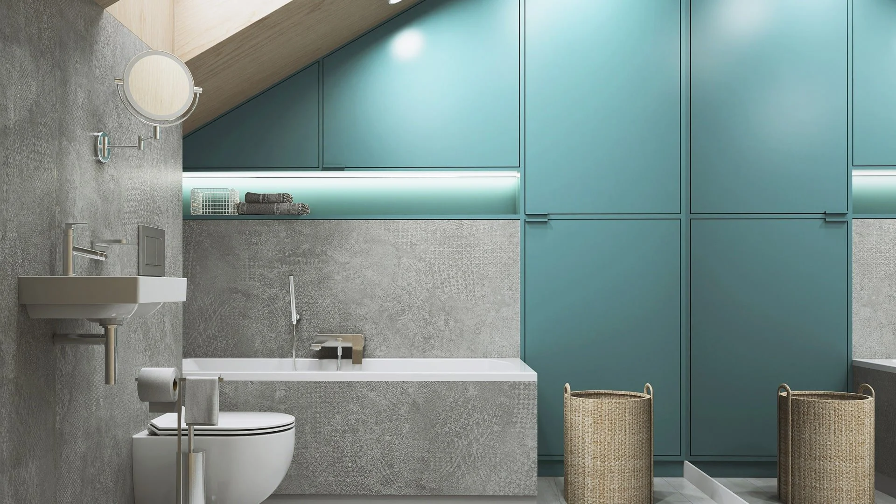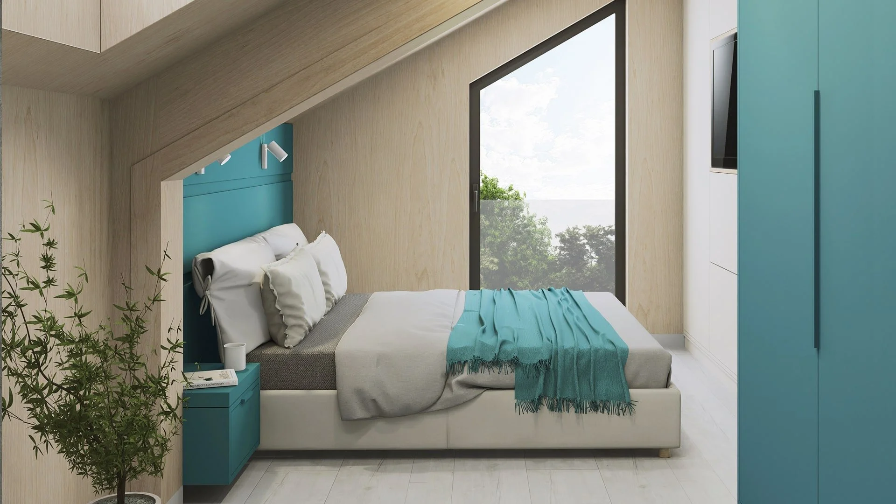Torvia
Modular Home
Welcome to the Torvia modular home – a contemporary residence designed with compact elegance and functional living in mind. Its clean, minimalist form paired with practical spatial planning makes it an excellent solution for families seeking comfort and sustainability. With its flat roof and efficient layout across two floors, Torvia balances modern aesthetics with high performance.
The Torvia is a two-storey modular home with a total usable floor area of 91 m², crafted to meet the needs of a 2+2 family. Its modern, compact structure features a flat roof and contemporary façade, offering a sleek alternative to traditional residential builds. With its thoughtfully divided floors, Torvia combines day and night zones to ensure privacy and comfort.
The ground level includes a spacious living area, kitchen with dining, a private bedroom, and full bathroom, along with a utility room. Upstairs, the home includes a master bedroom, secondary room, and additional bathroom. Its eco-conscious construction, high-quality materials, and turnkey delivery make it ideal for those seeking efficient, future-proof housing.
Floor Plans – Torvia
Torvia is a two-level home ideal for families, designed to maximize space across its 91 m² layout. The ground floor focuses on daily living, featuring an open-plan layout with support facilities, while the upper floor offers quiet bedrooms and an additional bathroom for night-time comfort.

