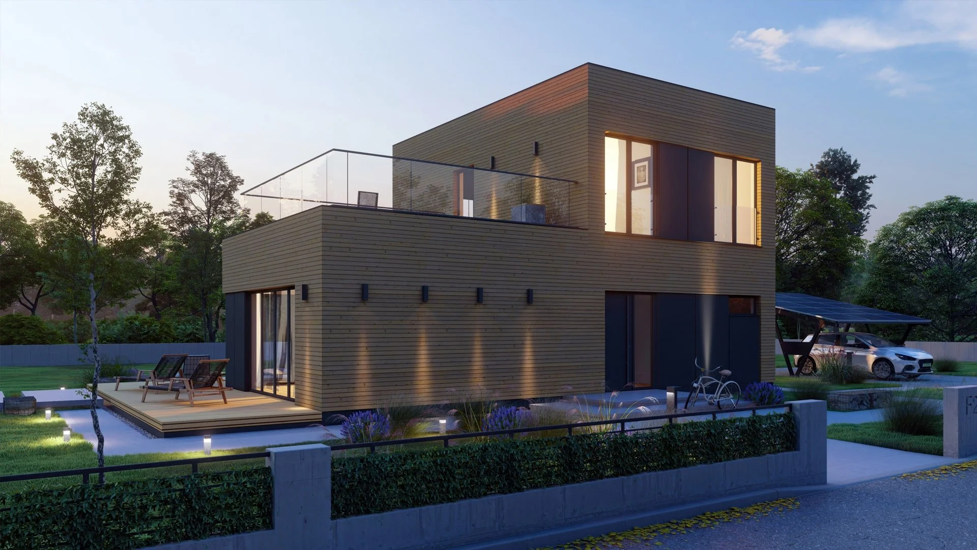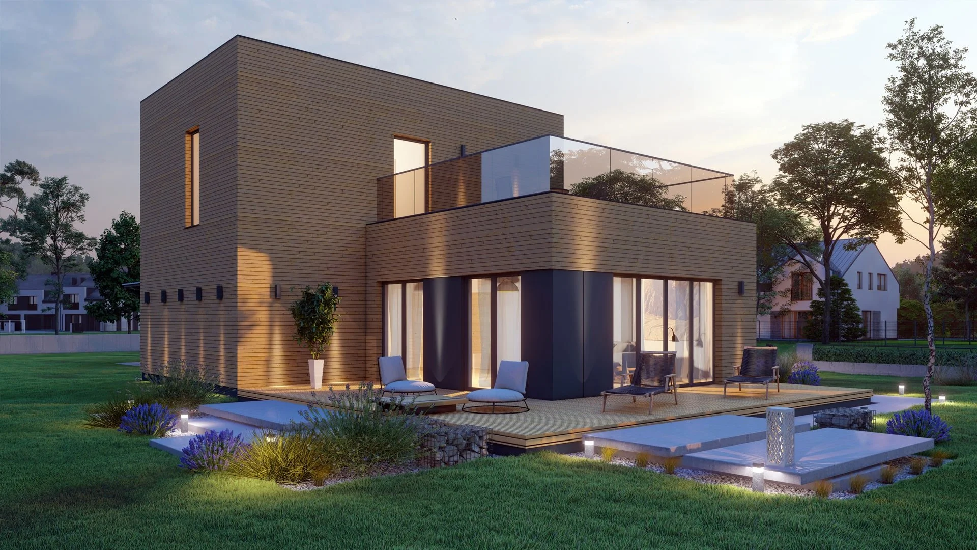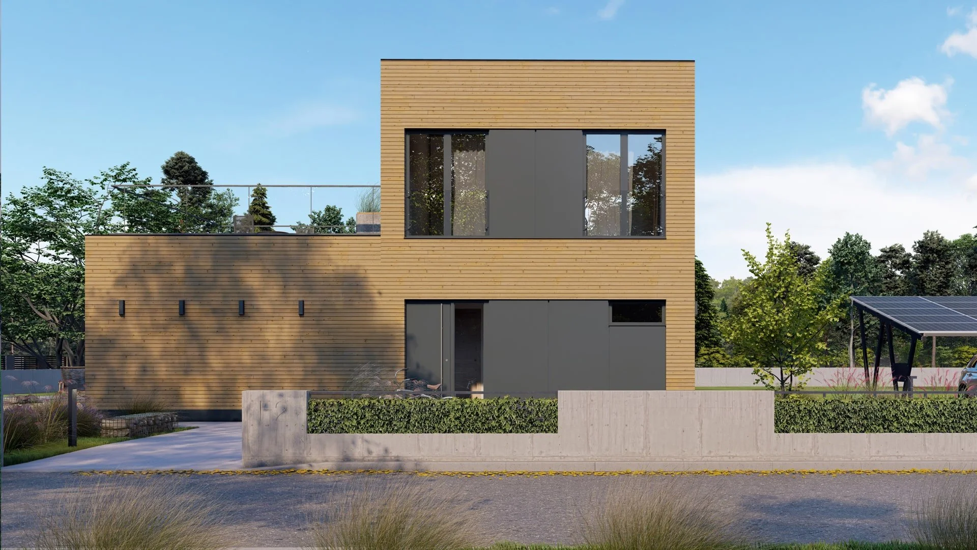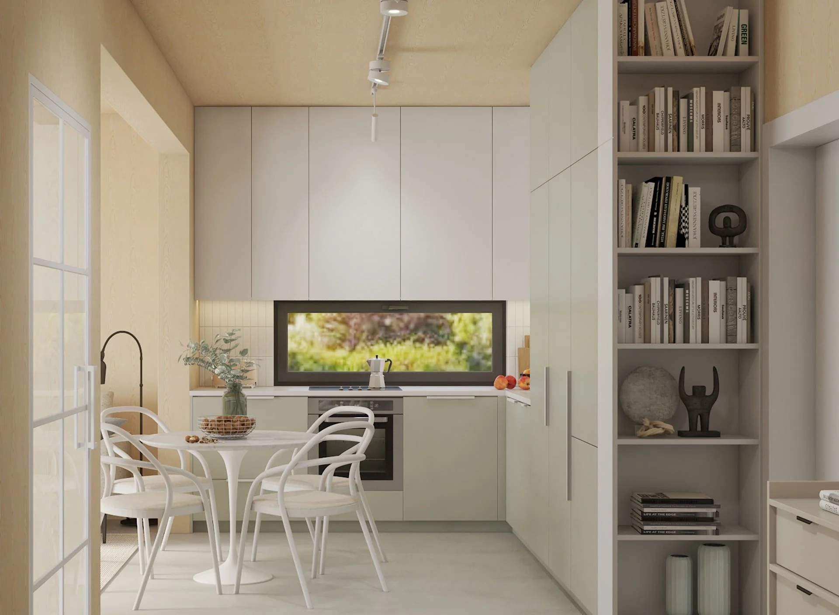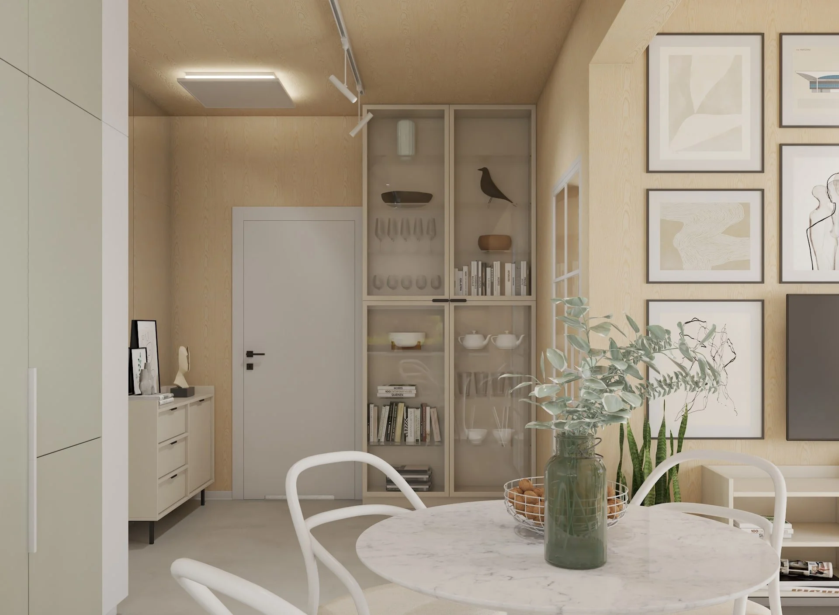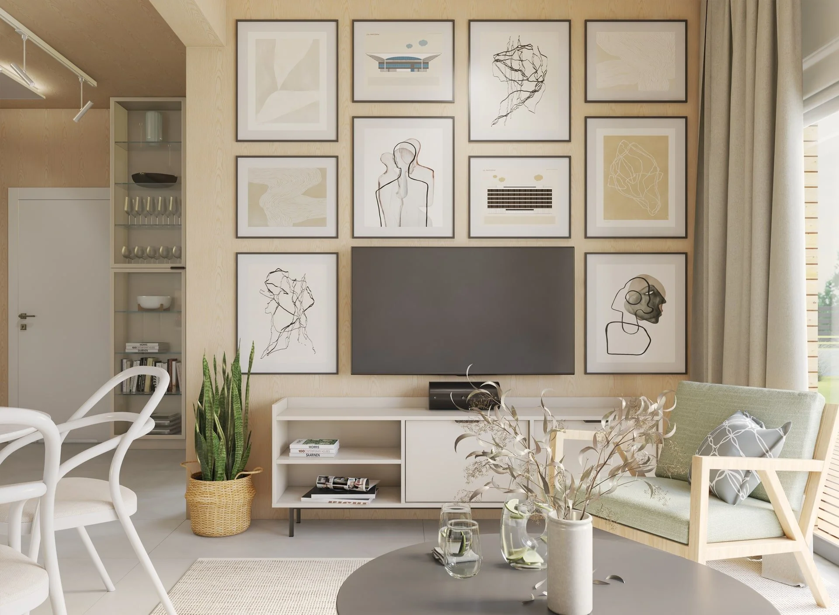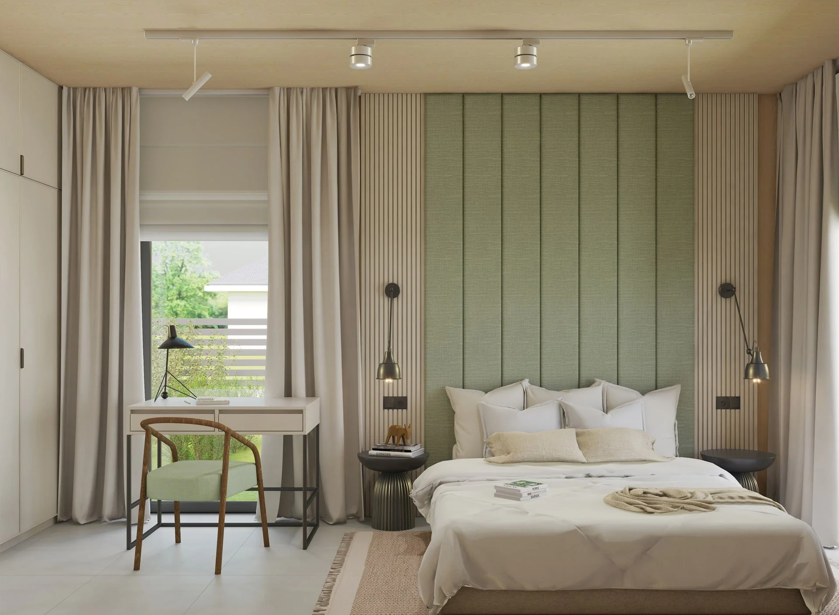Stramo
Modular Home
Stramo is a modern modular home with a flat roof and bold architectural lines. Designed for a family of four, it offers spacious and functional living areas across two levels. The design balances modern minimalism with energy-efficient construction, making it a practical choice for year-round living.
Stramo is a two-storey modular home with a bold architectural presence, designed for comfortable family living. Its flat roof and clean-lined silhouette offer a distinctly modern look while maintaining practicality and warmth inside. The layout is tailored for a four-person household, providing flexibility across open-plan living areas, private bedrooms, and utility spaces.
The home is delivered in a turnkey standard, ready for immediate use upon installation. Large windows enhance natural lighting, while sustainable materials ensure high energy efficiency. Stramo’s design is ideal for suburban plots, holiday developments, or as a primary residence for those seeking a balance of simplicity and modernism.
Floor Plans – Stramo
Stramo’s layout maximizes functionality and clarity. The ground floor encourages shared living with open zones, while the first floor provides calm and privacy. The structure is crafted from high-standard modular components and comes fully prepared for installation and everyday use.

