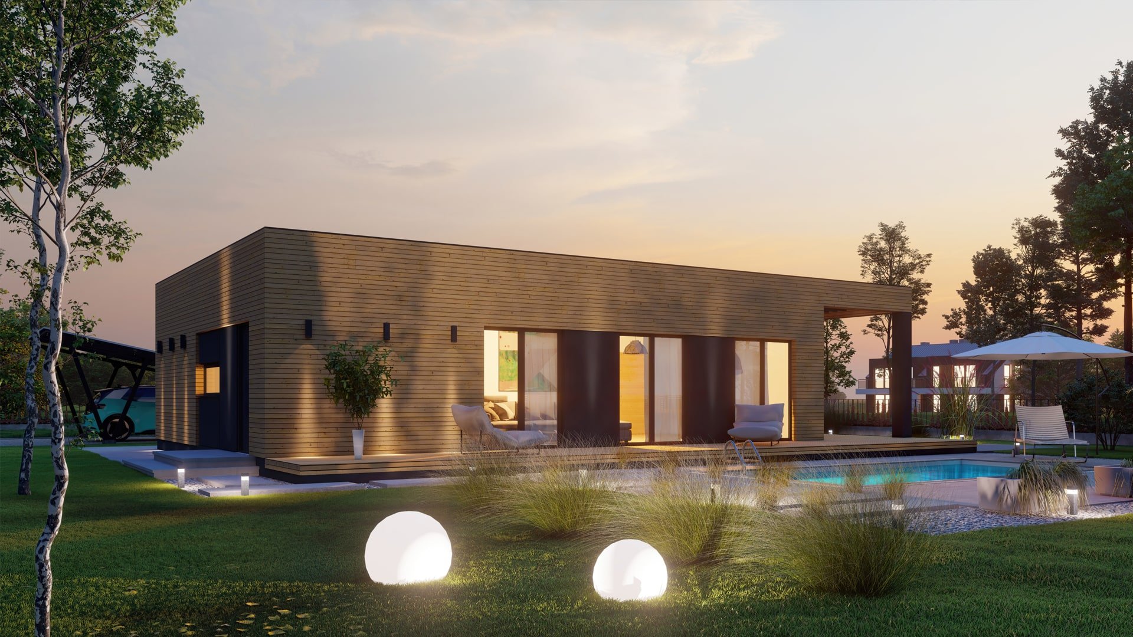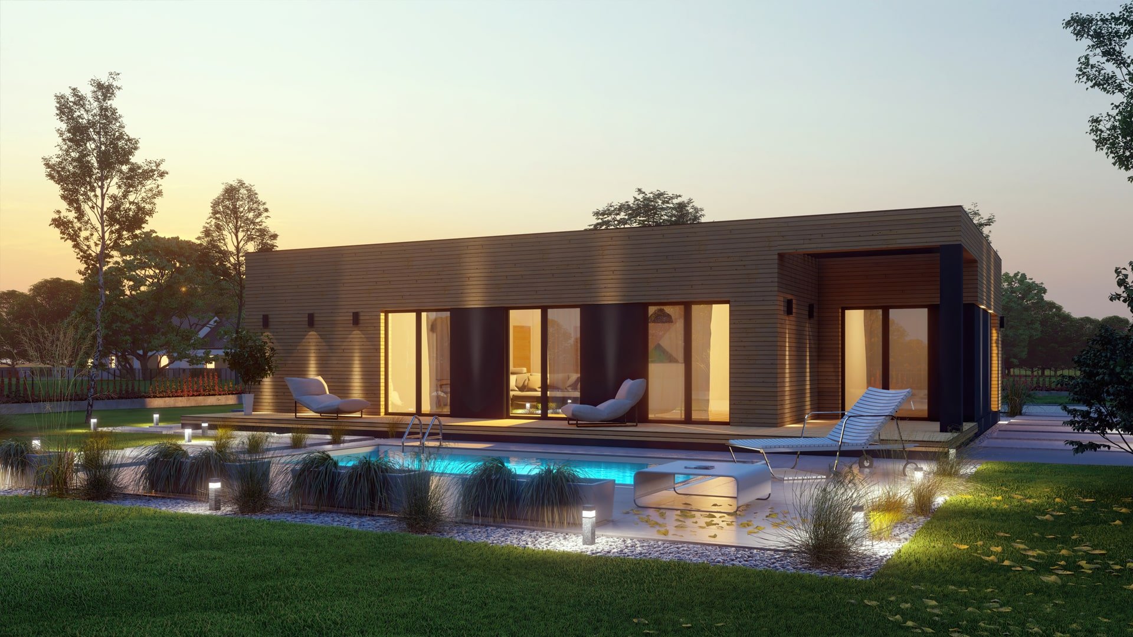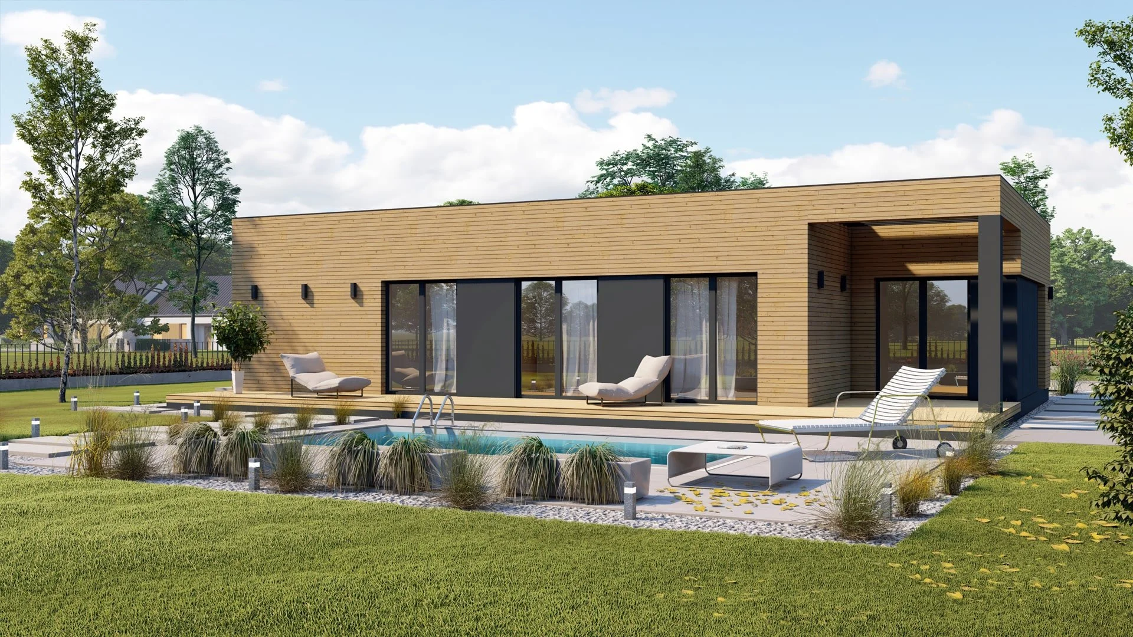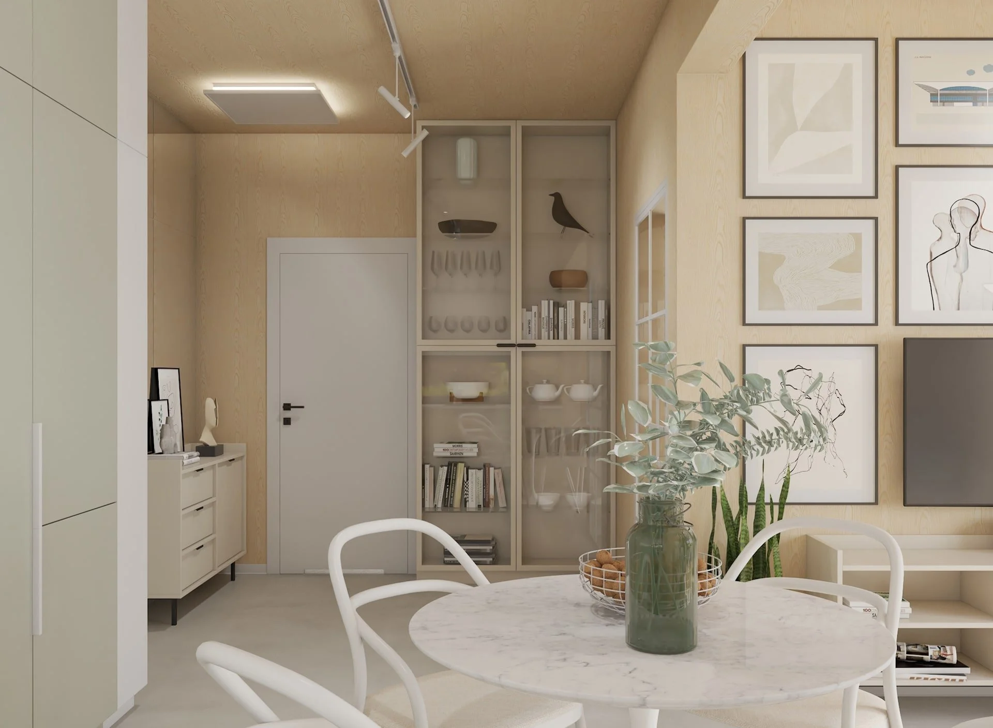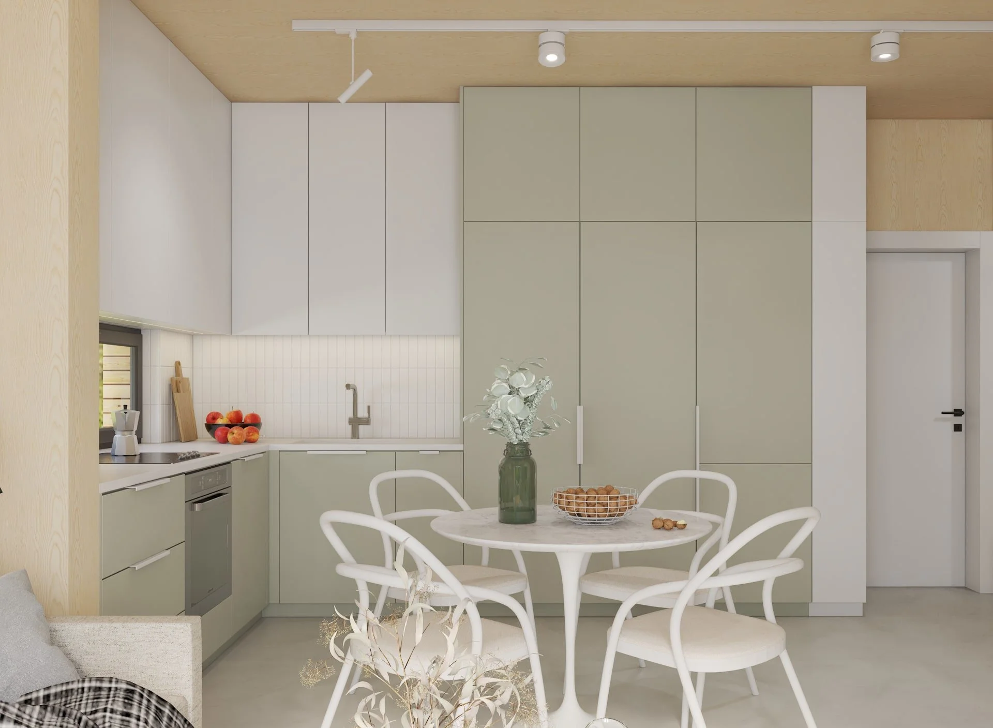Sintia
Modular Home
Welcome to Sintia - a modular single-storey home that balances modern aesthetics with functional design. Created with families in mind, it offers a spacious, eco-conscious living space ideal for permanent residence or holiday use. Designed for comfort and energy efficiency, Sintia redefines convenience with its intelligently laid-out rooms and high-spec turnkey finish.
Sintia is a well-designed one-storey home with a flat roof and a modern, compact form. With nearly 100 m² of usable space, it accommodates a family of four comfortably. The open-plan living and dining area creates a bright and inviting communal zone, while three private bedrooms ensure each family member has personal space to retreat.
Equipped with a fully functional kitchen, spacious bathroom, utility room, and outdoor terrace, Sintia meets the needs of daily living while supporting an eco-conscious lifestyle. Built with CLT timber construction and finished to a high standard, it’s an ideal option for those seeking simplicity, elegance, and durability in a modular form.
Floor Plans
The Sintia home comes in a turnkey standard, complete with full interior and exterior finish. Featuring a large central living space and carefully distributed rooms around it, the home offers a harmonious flow between private and shared areas.

