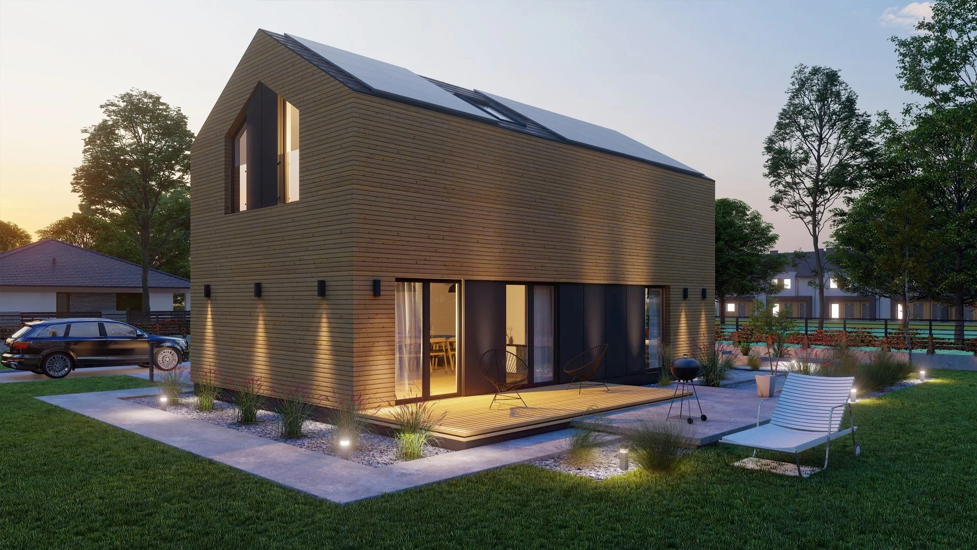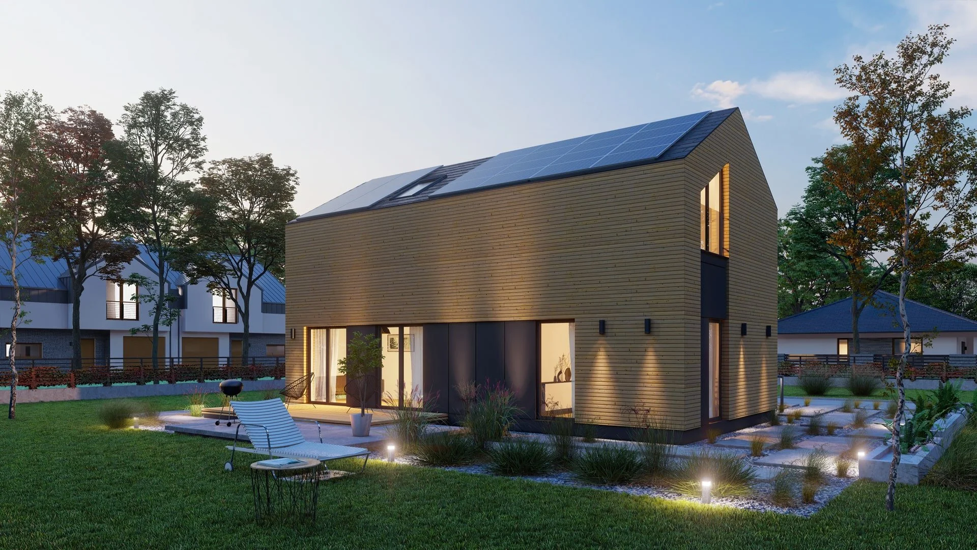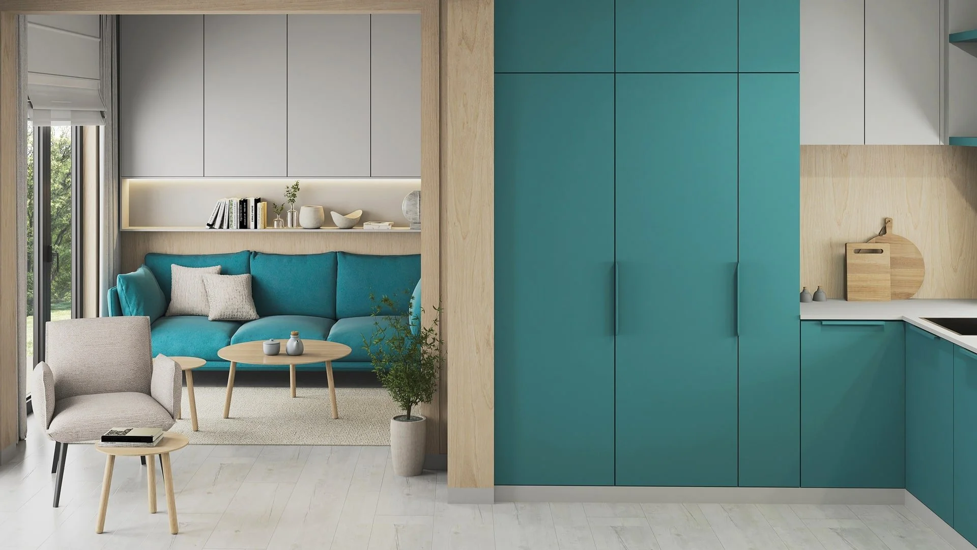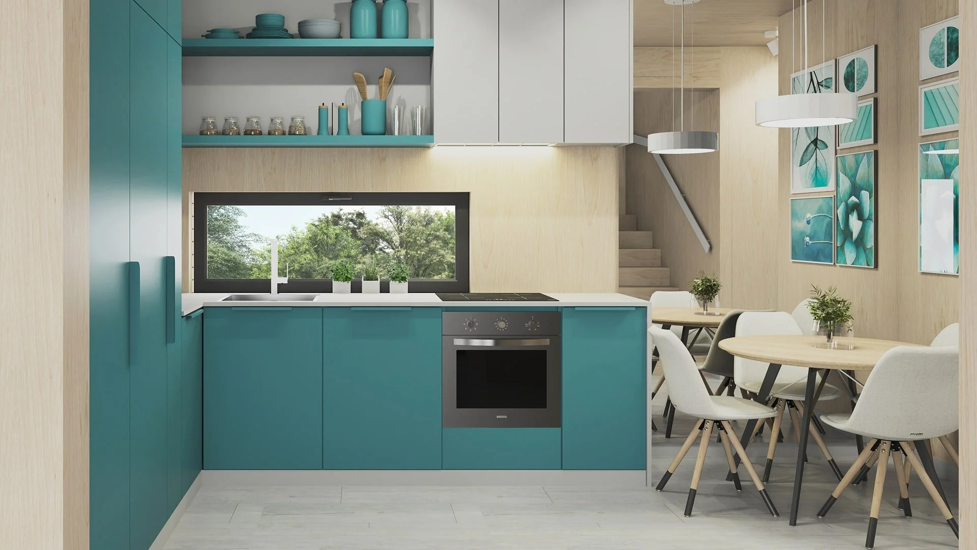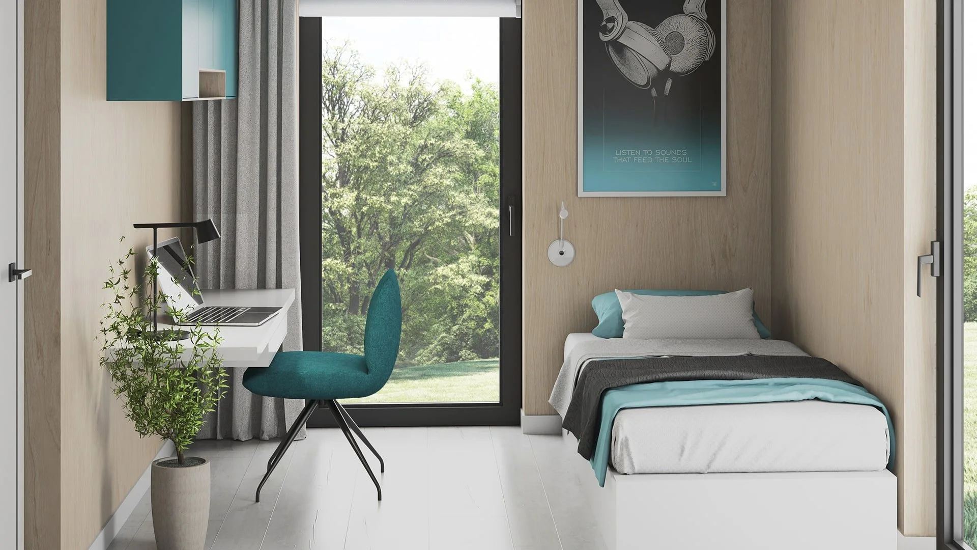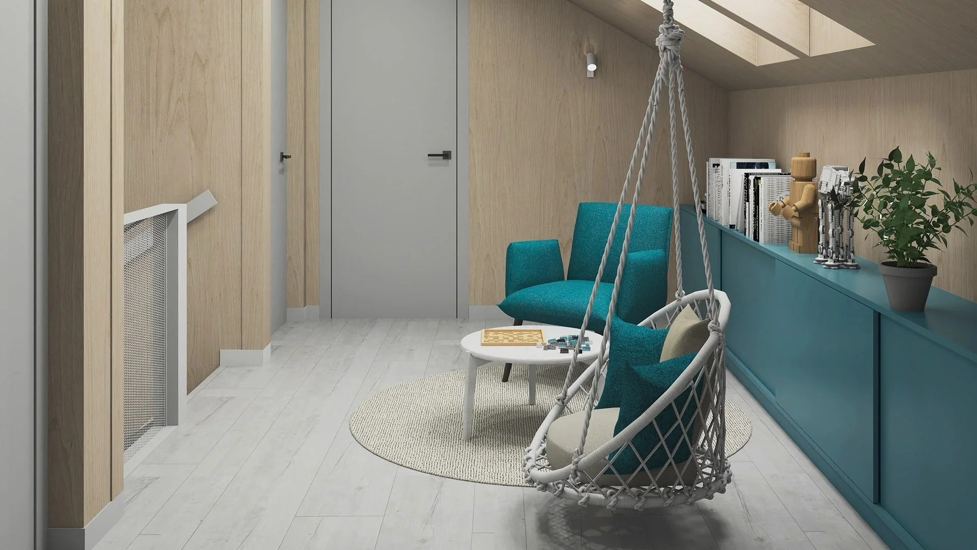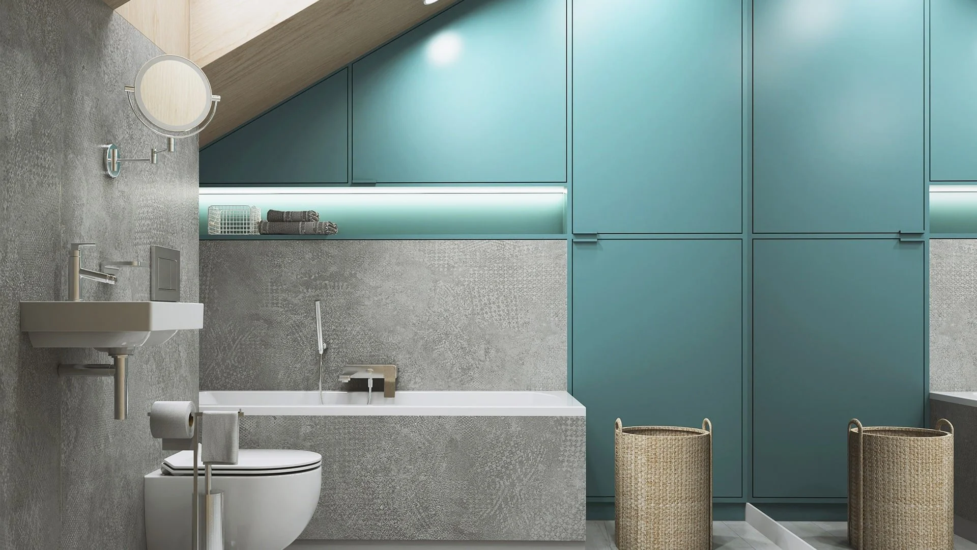Luvana
Modular Home
Luvana is a two-storey family home with a traditional pitched-roof form and modern interiors. Designed to accommodate up to five residents, it balances comfort, aesthetics, and functionality. The layout promotes togetherness while also providing private zones across both floors. This is a smart choice for those who value quality living and practical space.
The Luvana modular home is built for family life, offering 90 m² of usable floor area across two storeys. The ground floor is designed for daytime living, featuring a spacious kitchen and dining area, large living room, bathroom, and an additional room that can serve as a bedroom or office. A utility room supports everyday function without disrupting the main space.
Upstairs, three separate rooms and a second bathroom form a private sleeping zone. With its minimalist look, ecological structure, and versatile layout, Luvana is suited to growing families or those who desire a long-term residence with character and functionality. It’s available in a turnkey finish for immediate use after delivery.
Floor Plans – Luvana
Luvana features a smart two-level layout that supports everyday life. The ground floor promotes openness and flow between shared areas, while the upper floor provides individual rooms for rest and privacy. Ideal for families seeking flexibility and comfort in one modern home.

