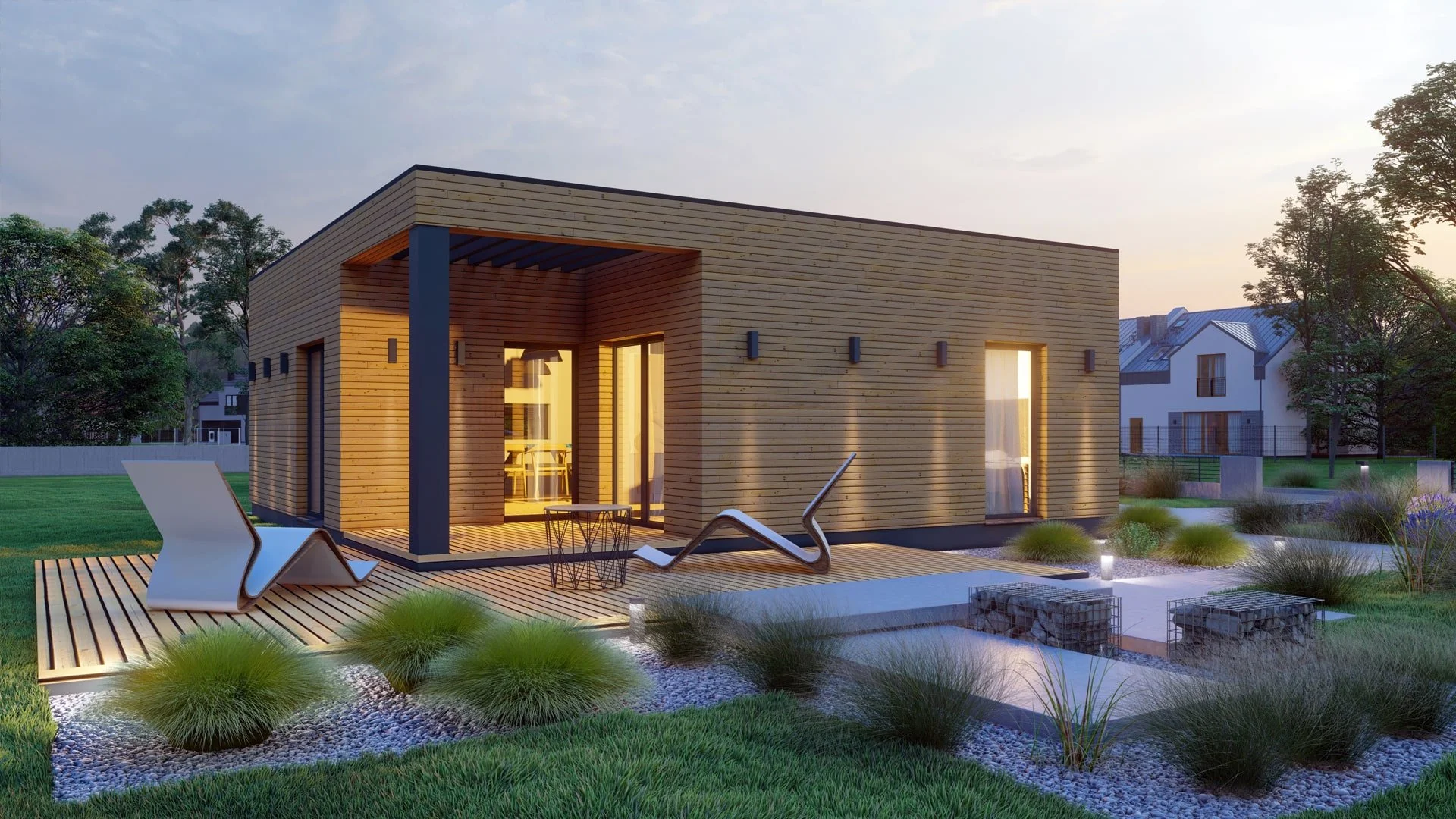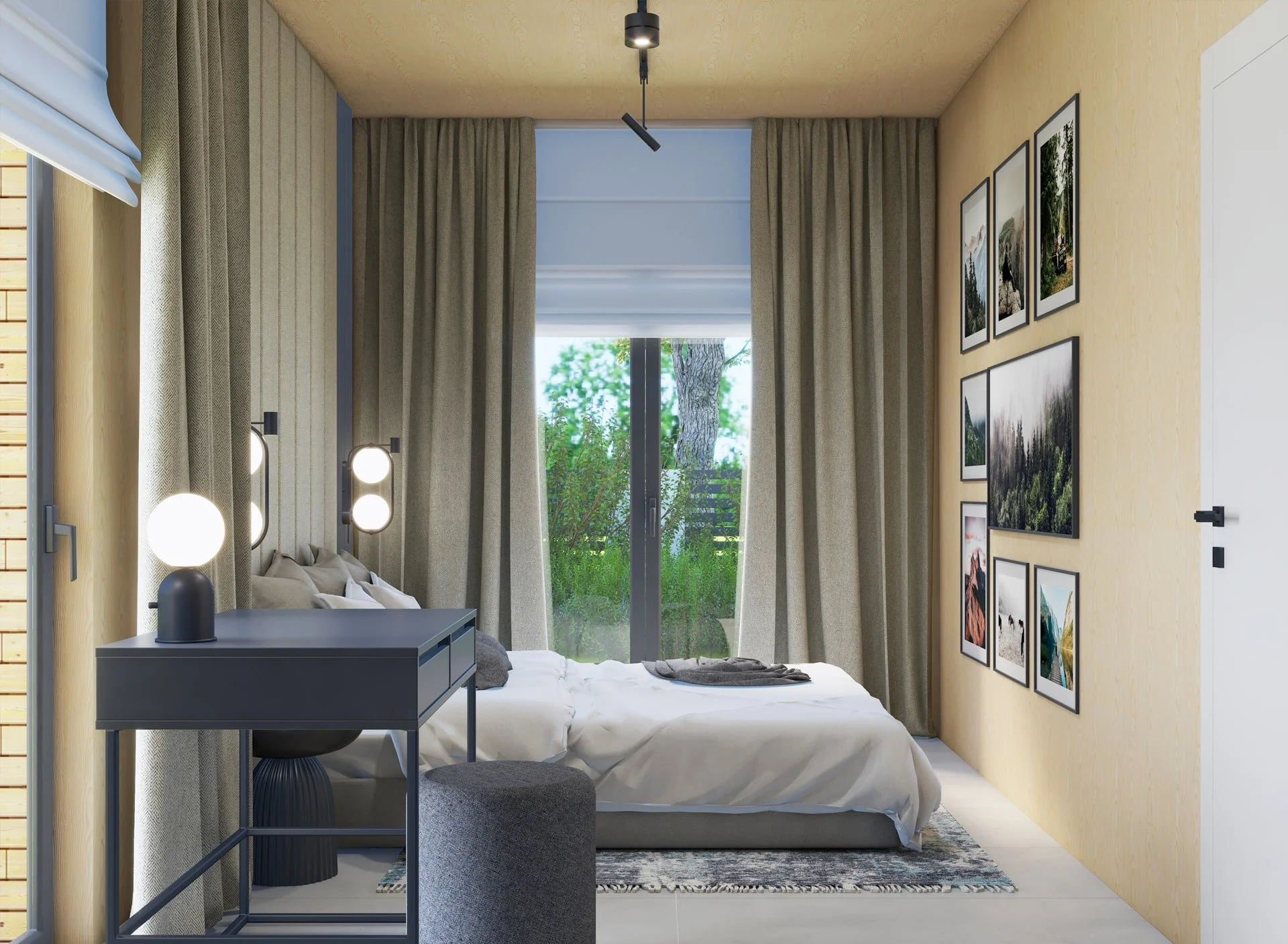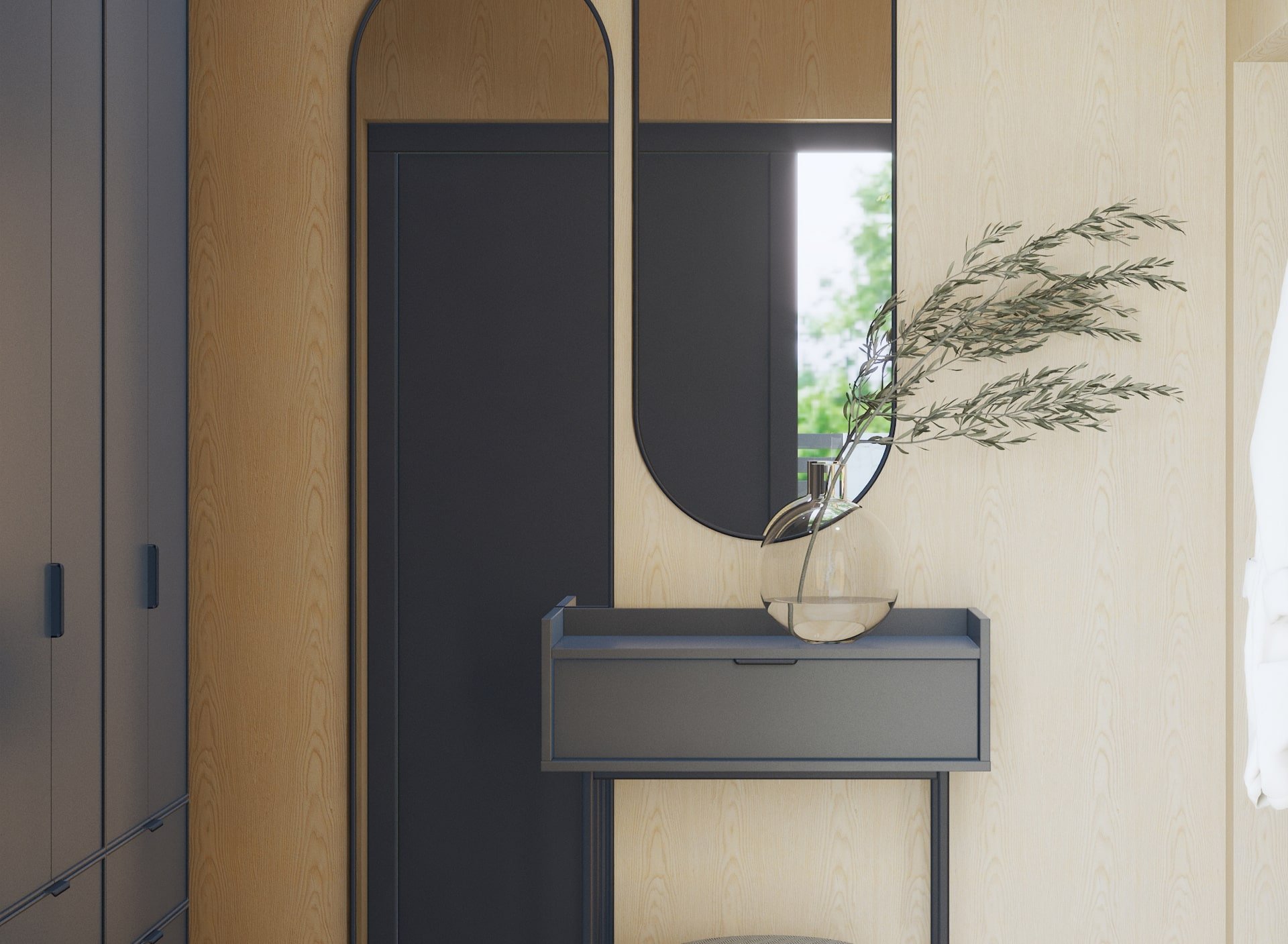Fedira
Modular Home
Fedira modular home is a modern, single-storey residence designed for comfort, efficiency, and style. With its compact layout and flat roof, it provides a functional yet minimalistic space ideal for couples or individuals seeking a sustainable lifestyle. Whether used as a primary residence or a holiday retreat, Fedira delivers everything you need in one thoughtful layout.
The Fedira is a single-storey modular home designed for two people, with a total usable area of 54 m². Its compact rectangular footprint and flat roof create a clean and modern appearance suitable for a wide range of environments. Designed with comfort and efficiency in mind, it offers a turnkey solution for year-round living or leisure.
The interior includes an open living-dining space, a separate kitchen, bedroom, bathroom, utility room, and vestibule – all arranged to maximise practicality. Thanks to its modular structure, the Fedira can be delivered and installed with minimal disruption. It's ideal for anyone seeking a minimalist, eco-conscious, and cosy home solution.
Floor Plans
The home is delivered fully finished, complete with insulation, interior installations, and pre-built utility connections. The Fedira's efficient layout includes a central living-dining area, a separate kitchen, a full bathroom, and storage spaces to keep things organised. Ideal for anyone seeking a compact, functional, and stylish home solution.




