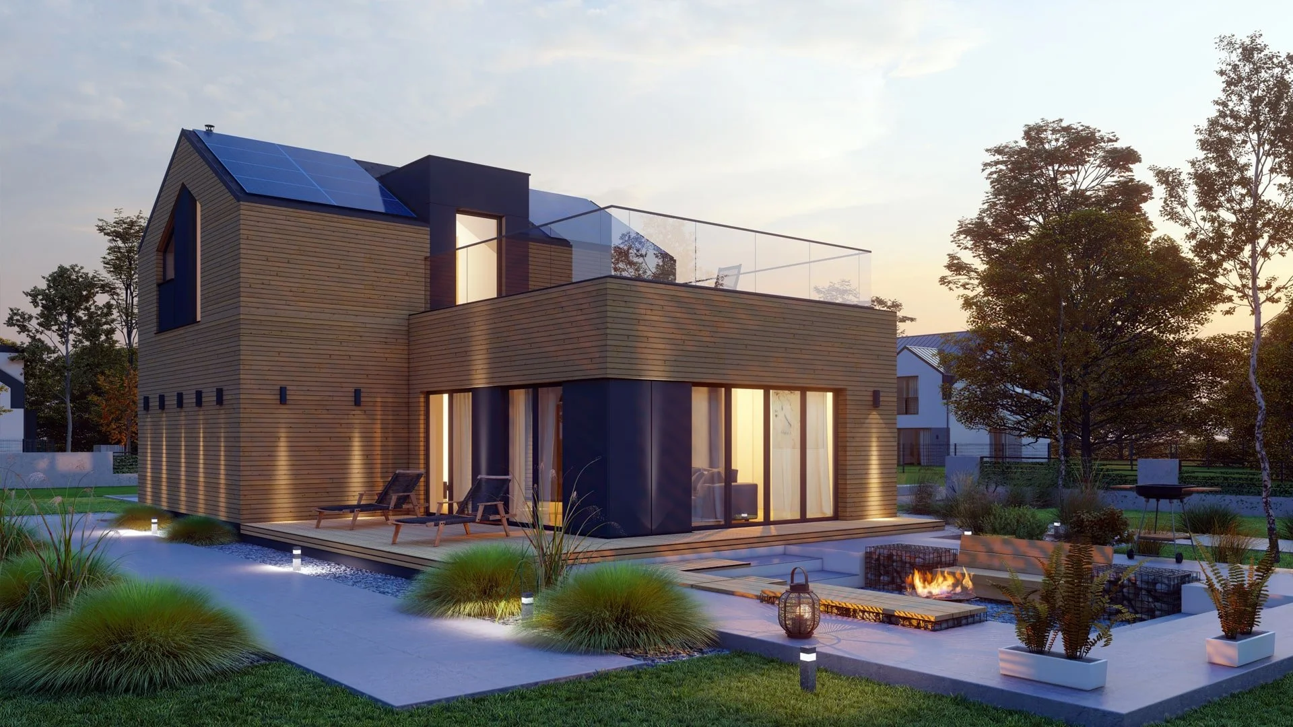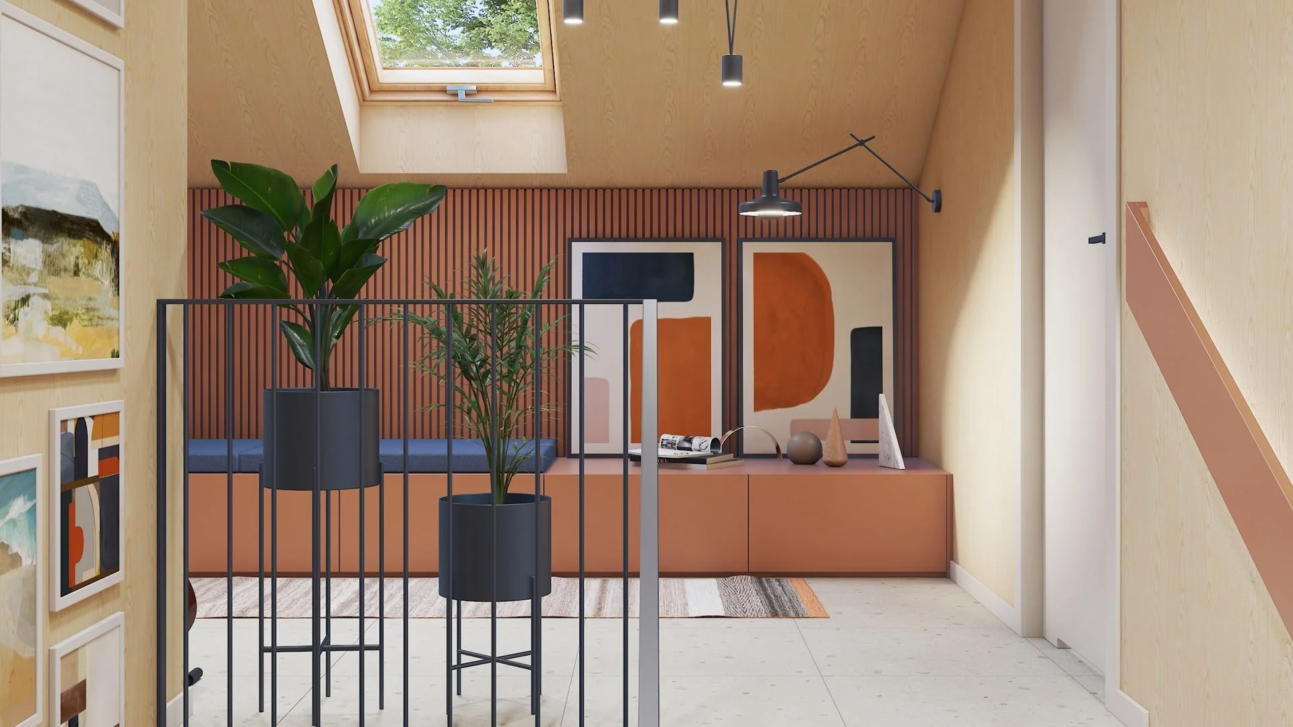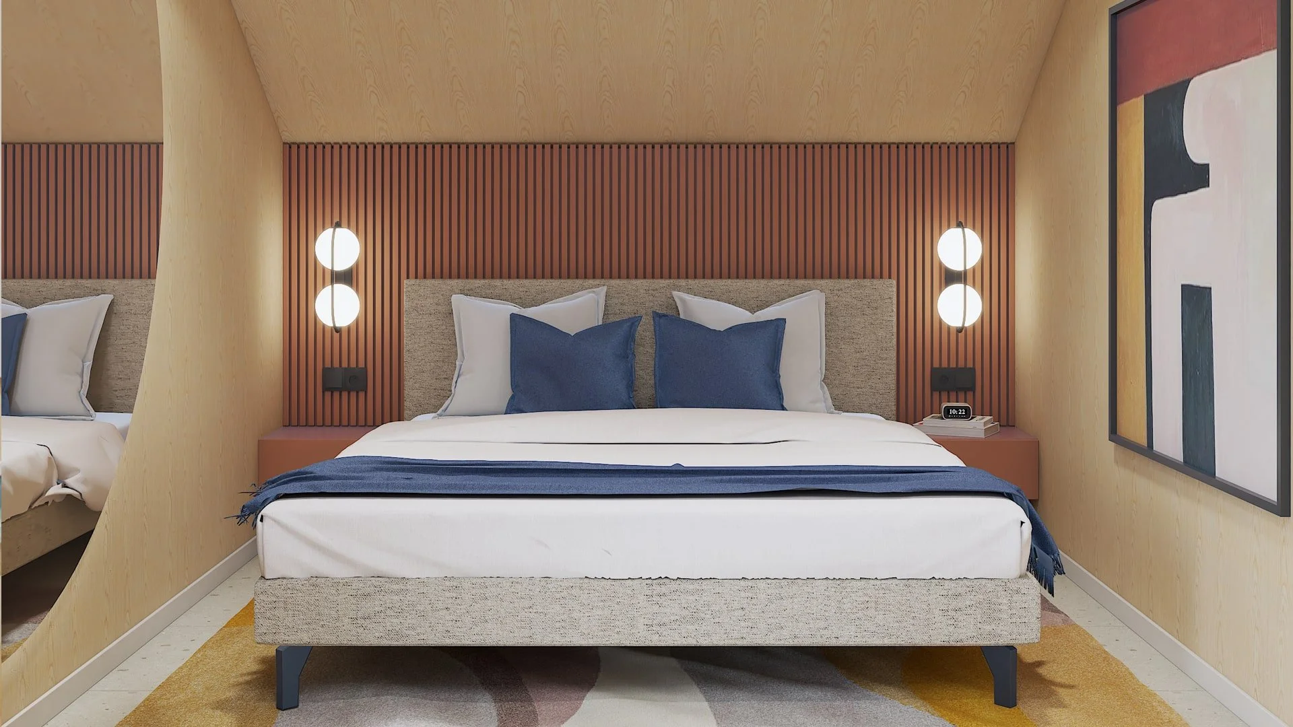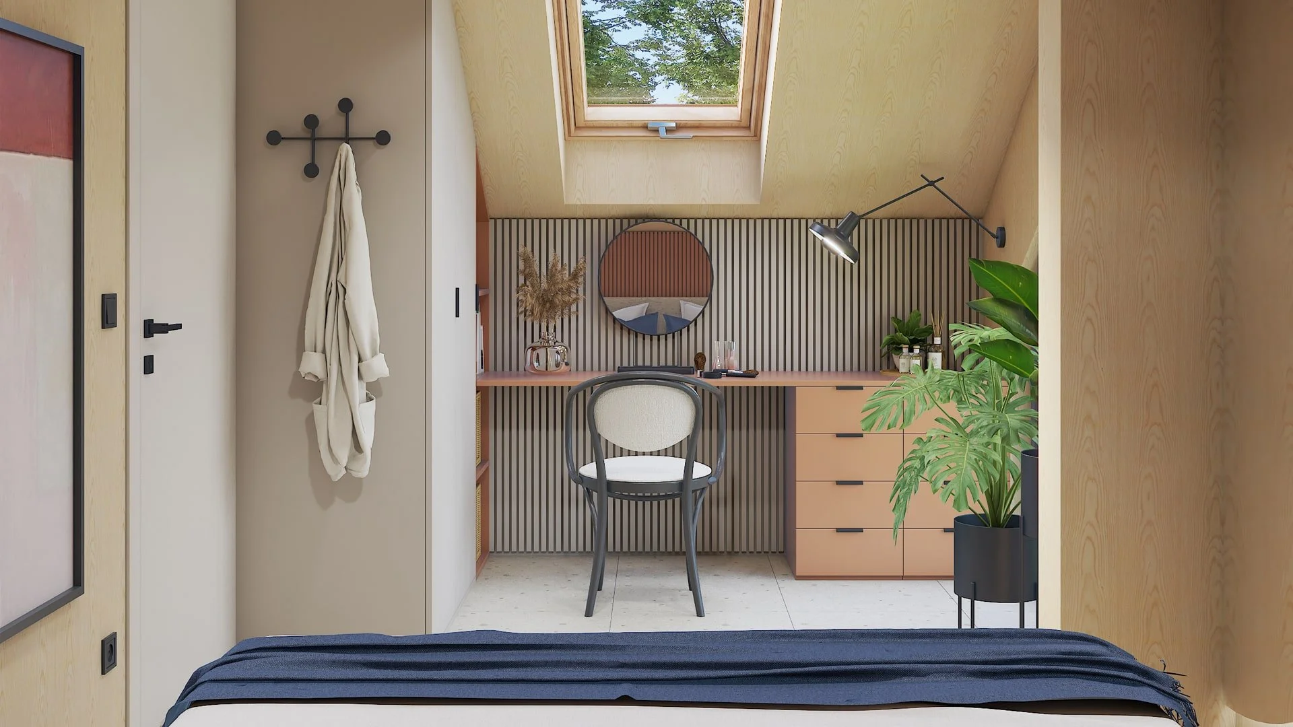Elvik Holiday
Home
Elvik is a contemporary modular home with a gabled roof and an efficiently planned attic floor. Designed for small families, it balances generous open spaces with private, well-separated rooms. The home’s aesthetic and structure make it a timeless and flexible option for both urban and rural settings.
Elvik offers a 94 m² usable area distributed across two levels. The ground floor provides a generous living room with dining area, kitchen, bathroom, and utility room, forming a social and functional core for daily life. Upstairs, the home offers a tranquil sleeping zone with a master bedroom, a second room, and an additional bathroom.
Constructed using precision-engineered CLT timber, Elvik arrives fully finished and can be assembled quickly on site. The design supports sustainable living while offering comfort and quality, making it an ideal option for permanent living or long-term rental developments.
Floor Plans
The Elvik home is delivered as a fully finished modular build, combining traditional form with modern materials. The layout is divided into an open, welcoming ground floor and a calm, private first floor — ideal for day-to-night living separation.




