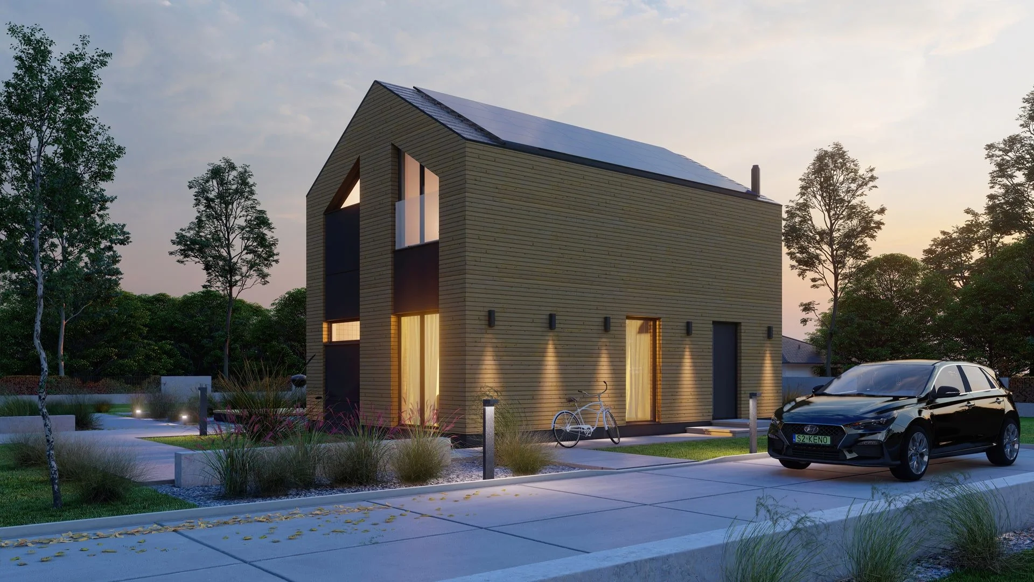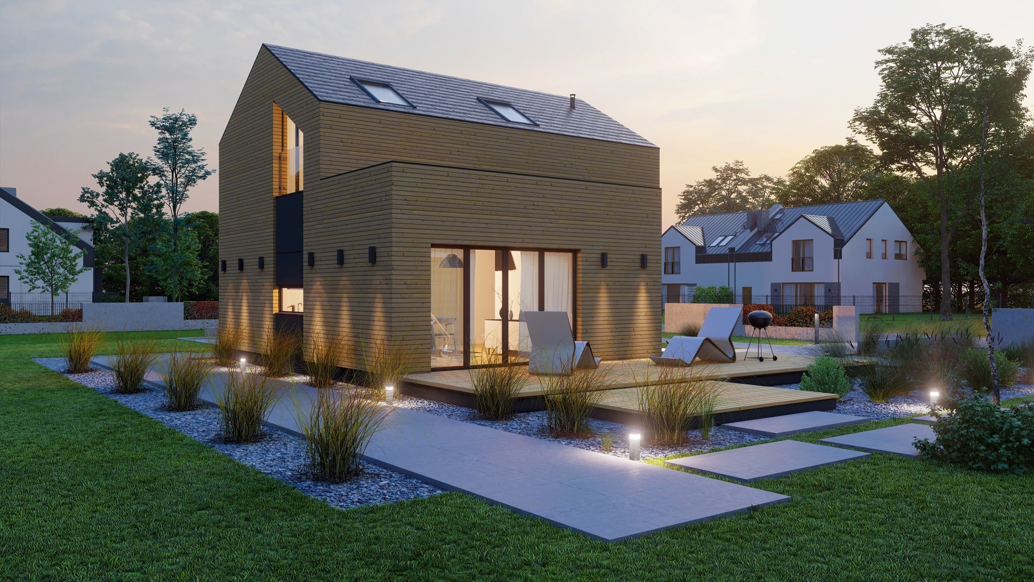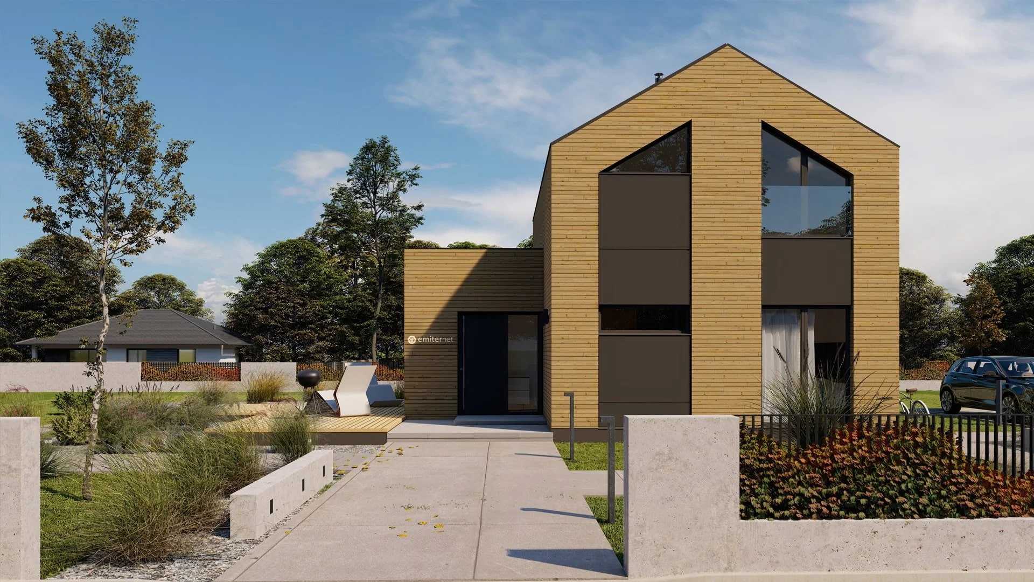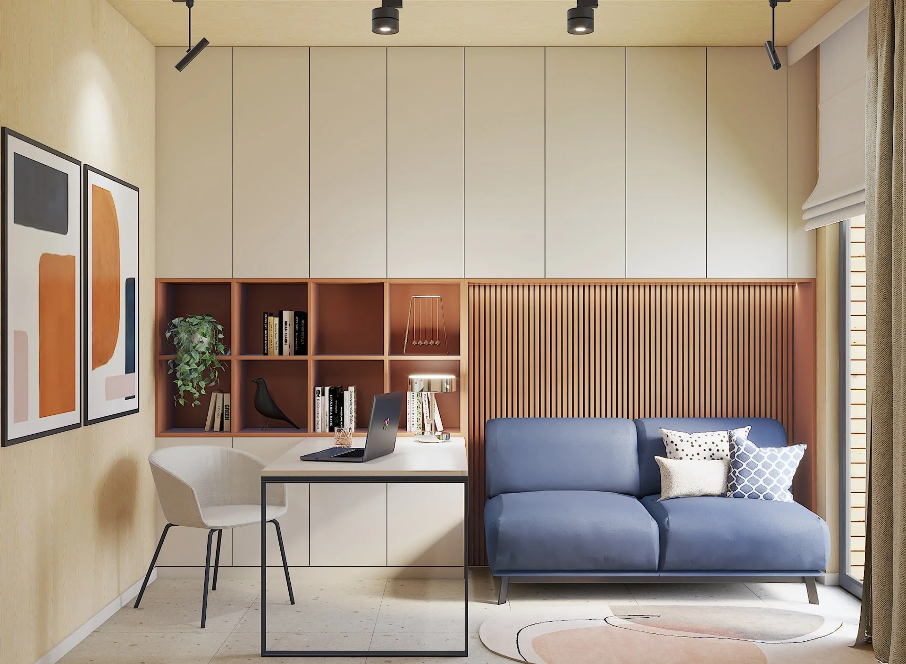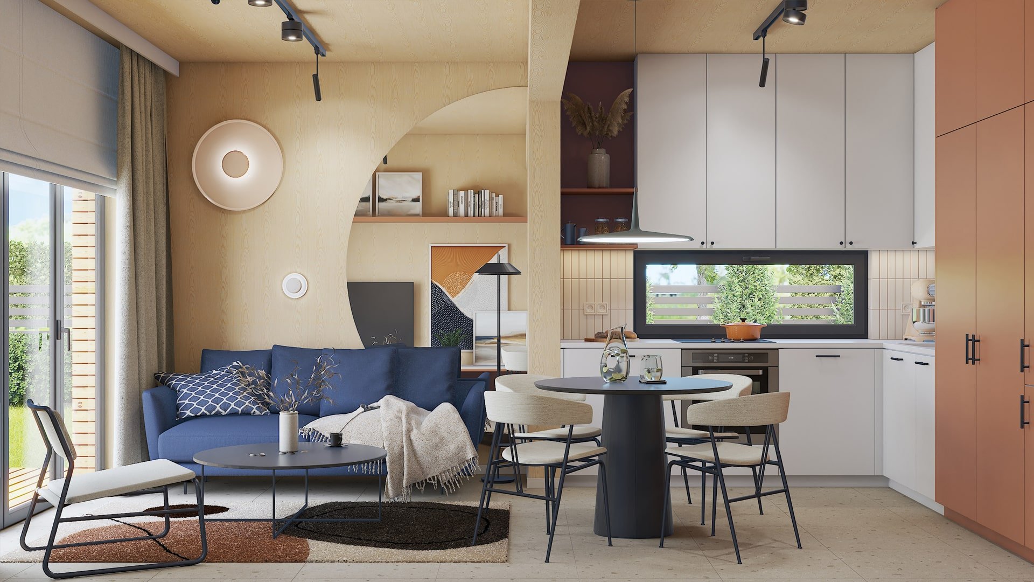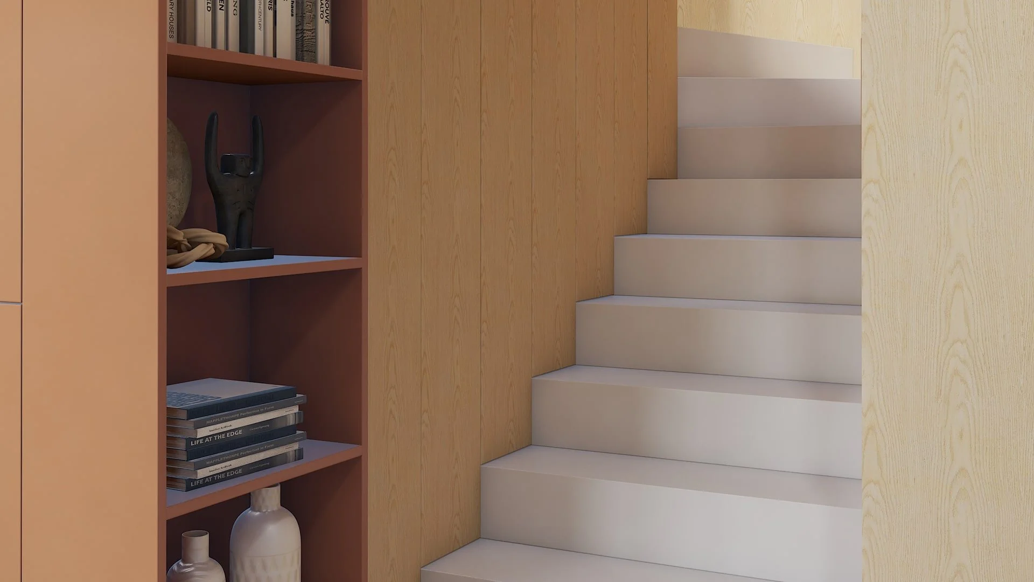Dovira
Modular Home
The Dovira is a spacious family home available in developer and turnkey finishes, designed with timeless architecture and modern functionality. Featuring a traditional gabled roof and a usable attic, it provides the comfort and space needed for everyday life. With smart zoning between living and private areas, it supports both relaxation and productivity. Ideal for a 2+2 family, Dovira offers a welcoming and energy-efficient place to call home.
The Dovira modular home combines a pitched-roof design with smart interior zoning to create a comfortable and efficient family residence. Offering 84 m² of usable floor area across two levels, it’s perfect for families looking for a full-size home with minimal maintenance. The ground floor includes a living room, kitchen with dining area, an extra room, bathroom, and utility space, all arranged for functionality and flow.
Upstairs, the layout includes a master bedroom, a children’s room, and a second bathroom, making it ideal for a family of four. Built using durable CLT timber, Dovira is available in turnkey finish and includes options for underfloor heating, smart home integration, and high-spec finishes throughout. Its classic form and thoughtful construction make it a strong choice for long-term living.
Floor Plans – Dovira
Dovira is structured across two levels: a functional and inviting ground floor and a private first floor. The ground floor features an open-plan layout with a kitchen and living area, a guest room, and a full bathroom. The first floor includes sleeping quarters for the family and a second bathroom for added comfort.

