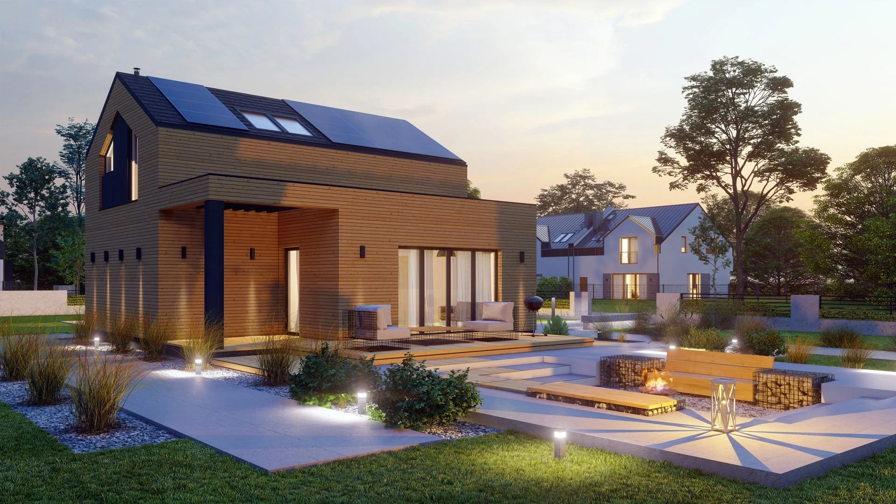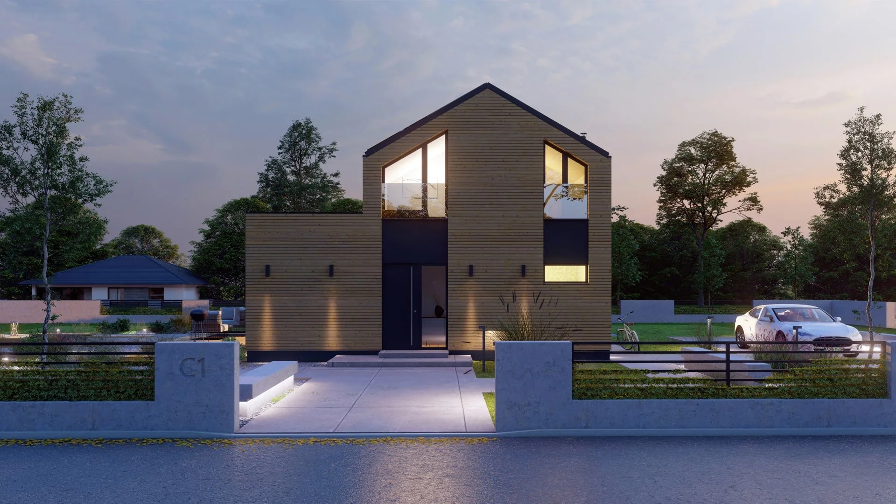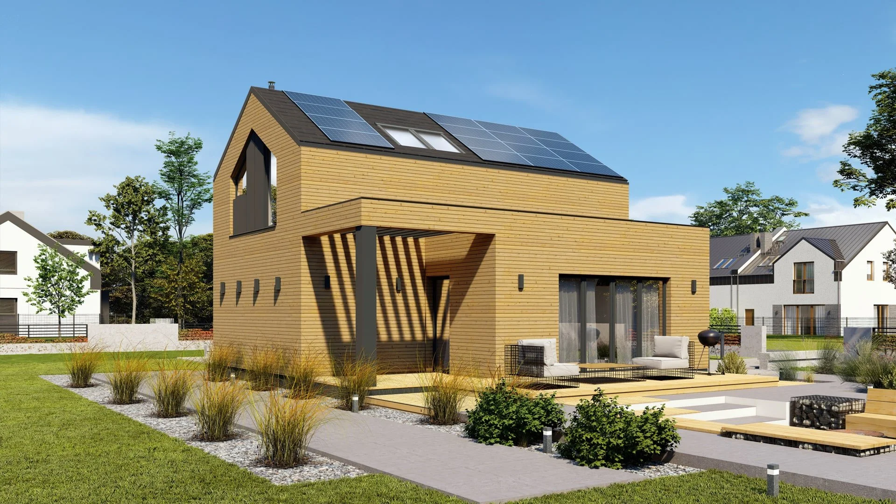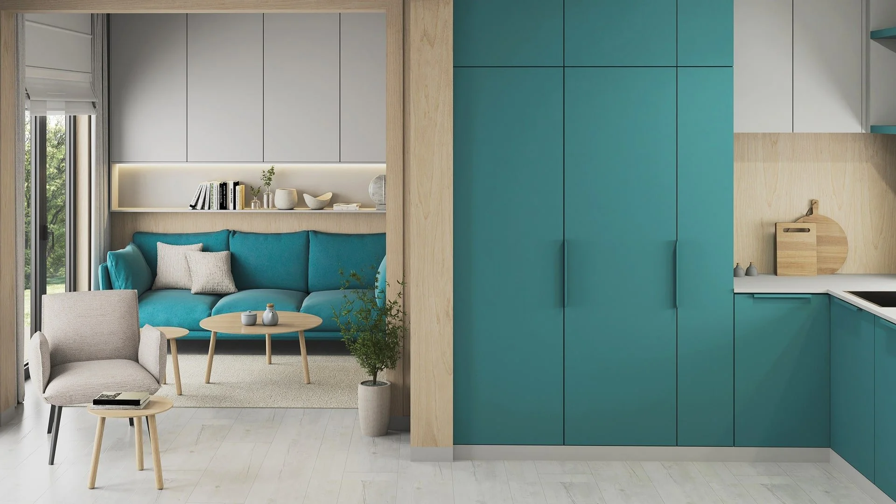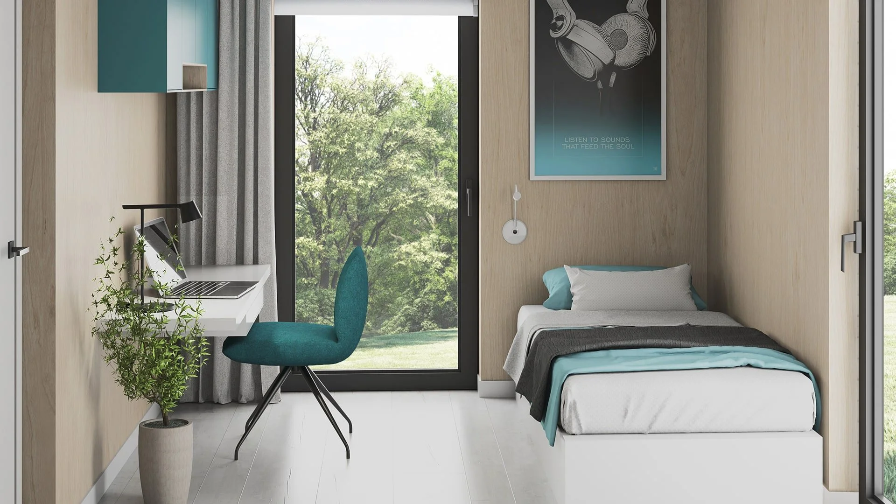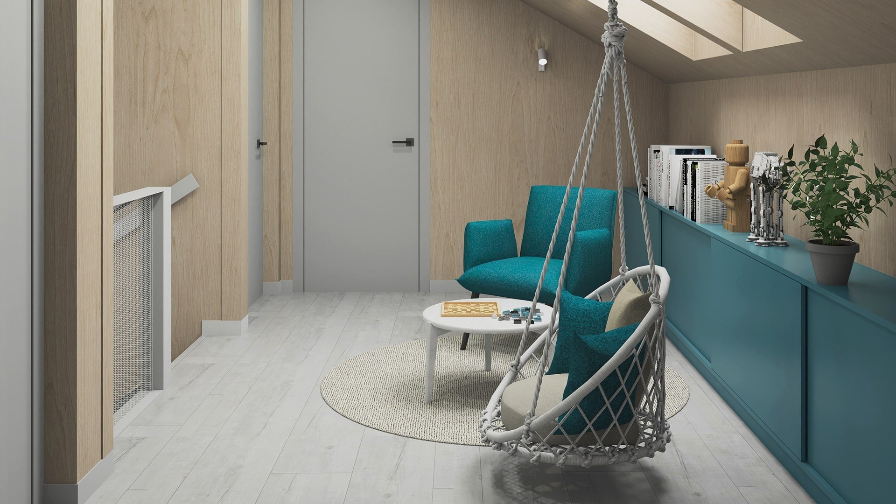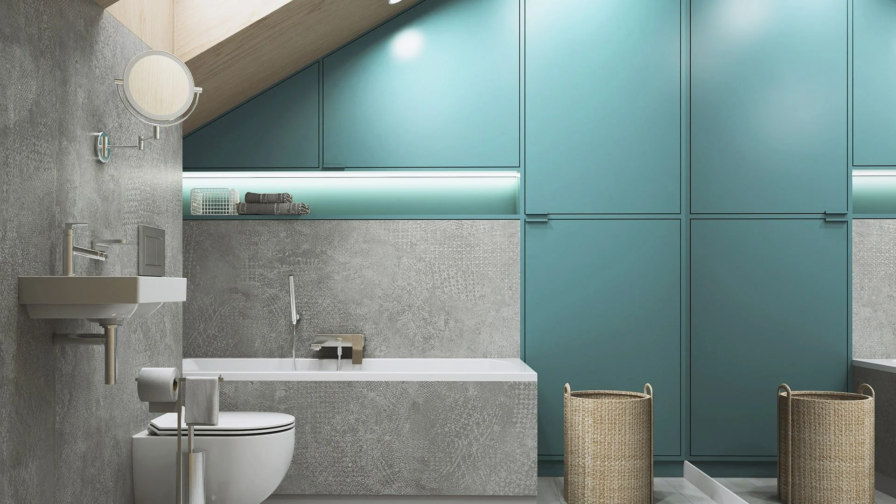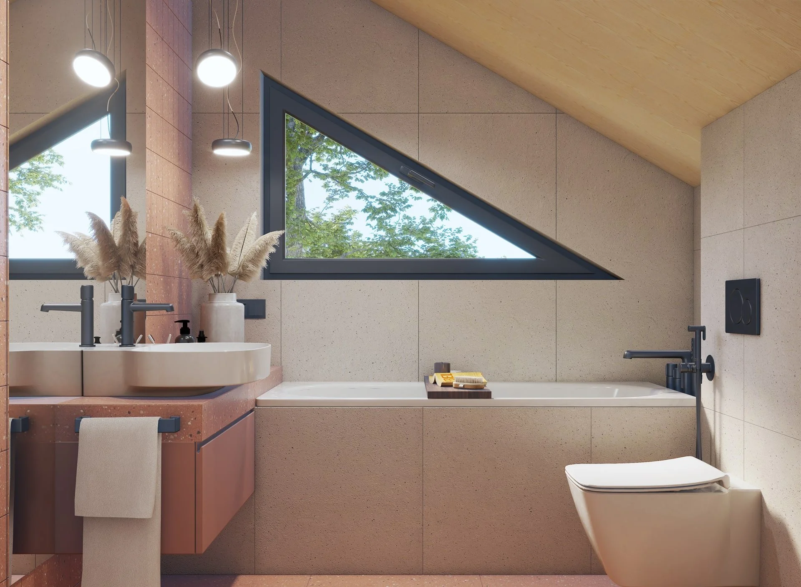Borgon
Modular Home
The Borgon is a modular family home with a classic gable roof and a functional attic layout. Designed with a balance of tradition and modernity, it offers 79 m² of usable space, ideal for a small family. Its thoughtful layout provides all the essentials for comfortable living while maintaining a minimalist aesthetic. Whether placed in urban or rural settings, Borgon is an inviting, practical choice for sustainable living.
The Borgon modular home is crafted for families seeking a practical and cosy living solution. Its traditional form, pitched roof, and functional attic combine timeless design with modern construction standards. The layout includes a ground floor with an open-plan living and dining area, a separate kitchen, bathroom, utility room, and additional room that can serve as an office or bedroom.
Upstairs, the home features a master bedroom, a second smaller room, and an additional bathroom, making it suitable for a 2+1 family setup. Borgon is built using eco-friendly materials, offers high insulation standards, and comes in a fully finished turnkey version. With its efficient footprint and modern interior, it’s an excellent choice for year-round residential use.
Floor Plans – Borgon
The Borgon is a modular two-storey family home offering 79 m² of usable area, ideal for a 2+1 family. Its traditional pitched-roof silhouette and modern internal layout combine to create a space that’s both timeless and functional. Built using eco-friendly materials and delivered in turnkey finish, Borgon provides comfort, efficiency, and flexible use of space across both levels.

